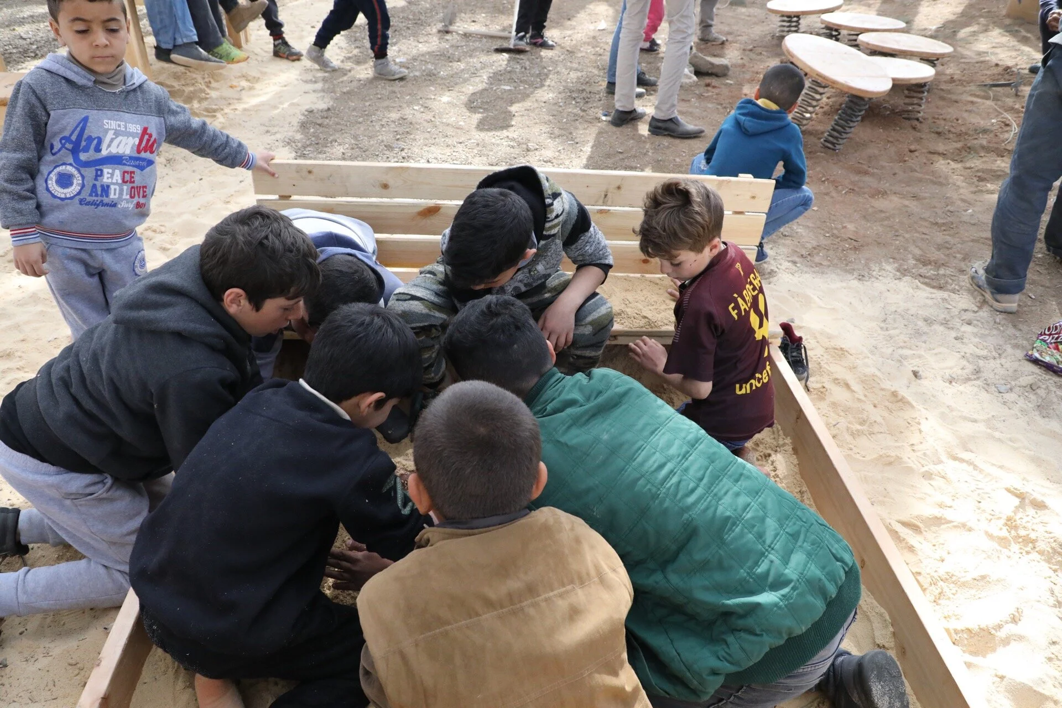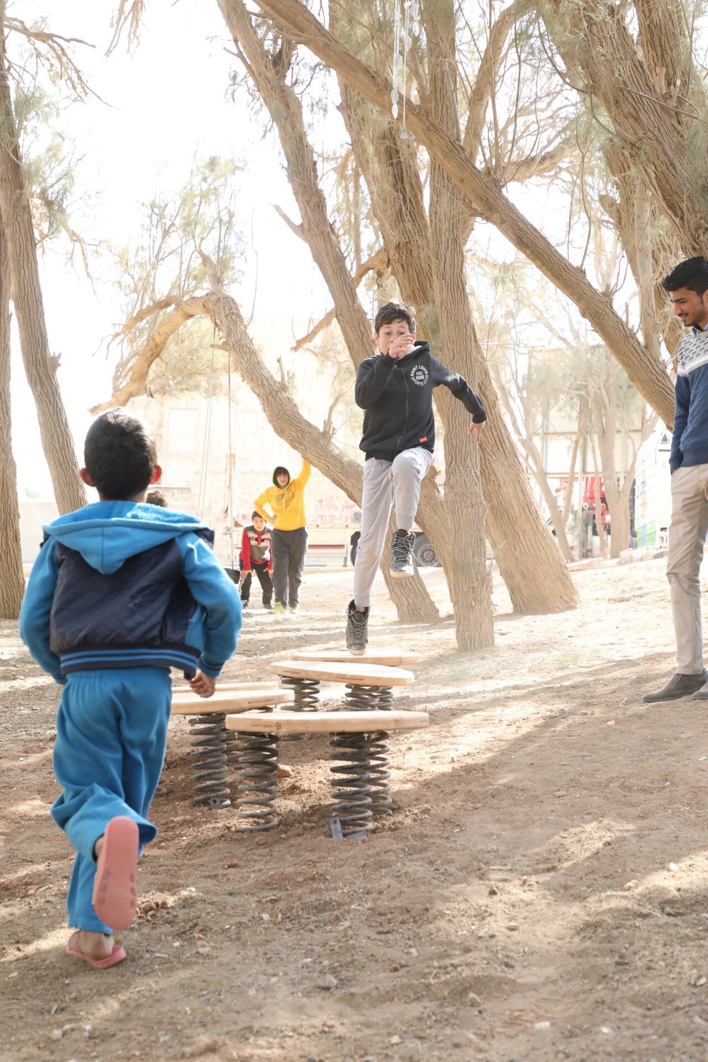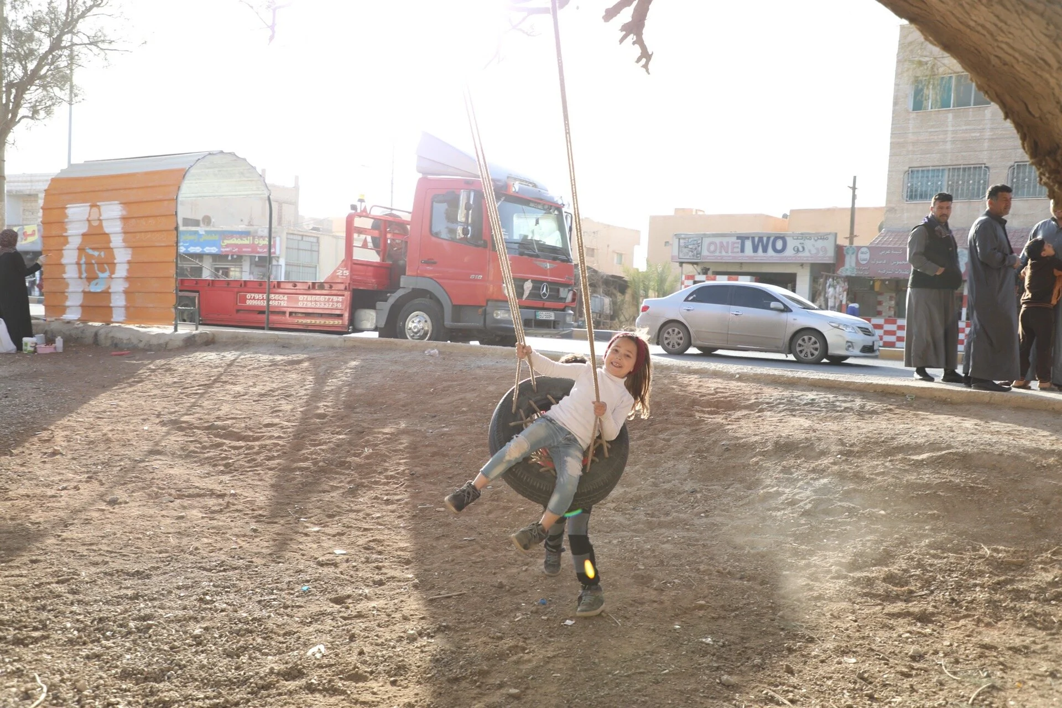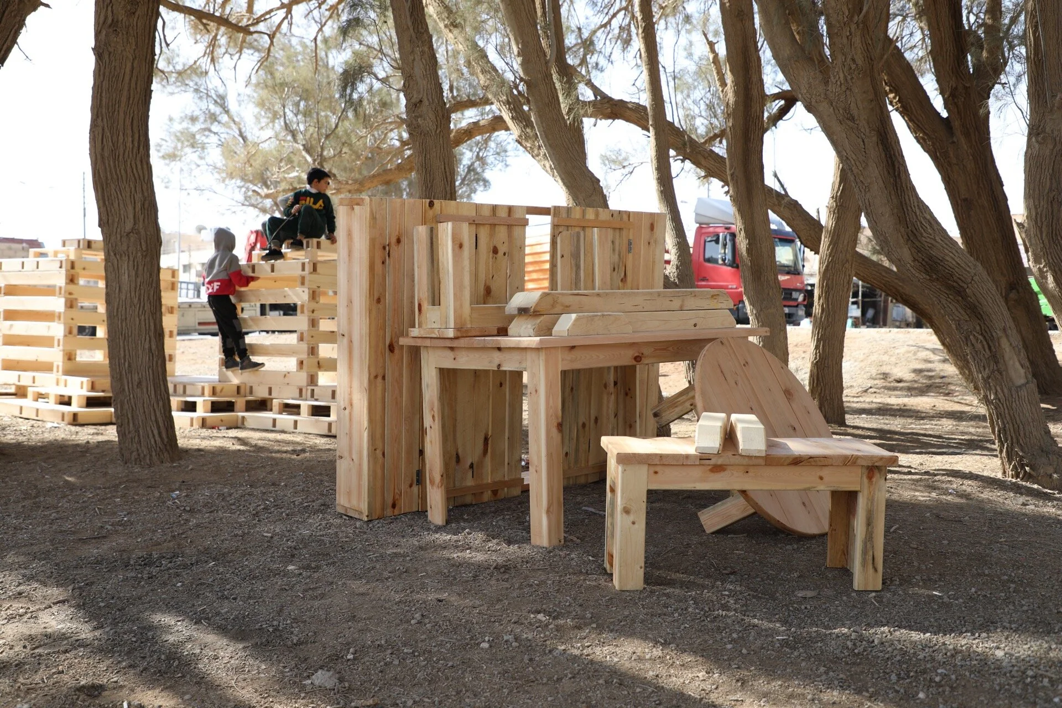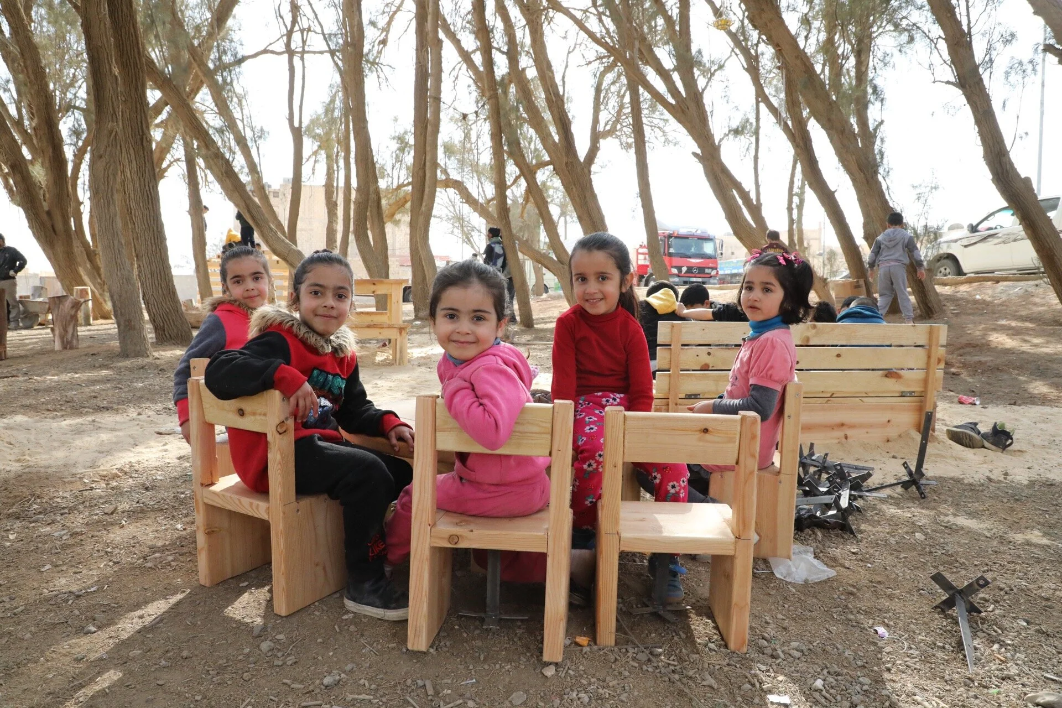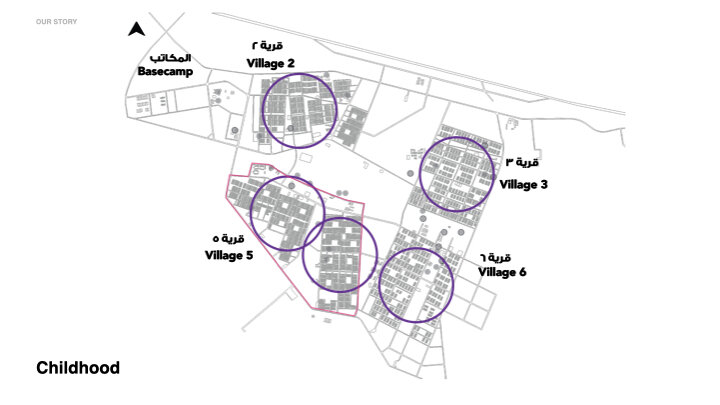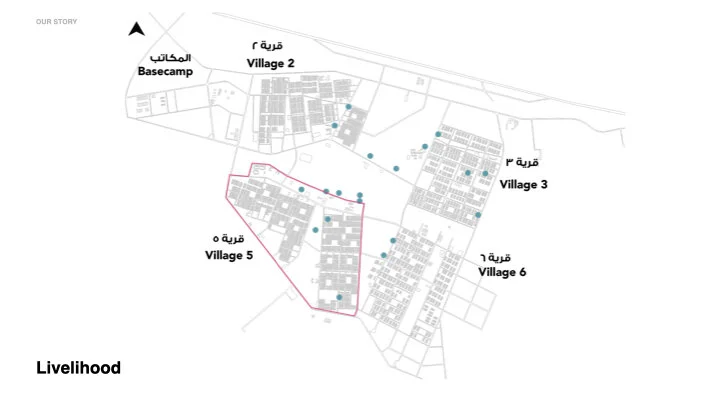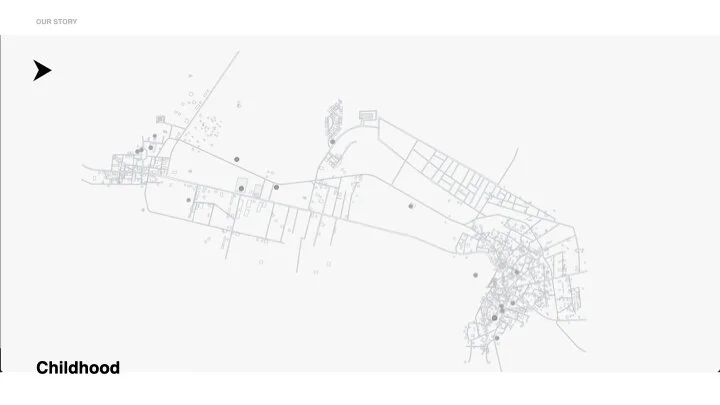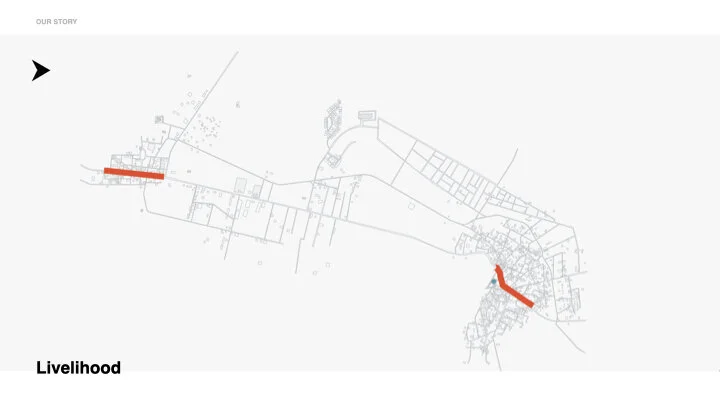Azraq Alive
Keywords: community engagement, participatory design, toolkits, public space. refugee camp, town, play.
Azraq Alive logo in Arabic, designed by Ru’a Al-Abweh
Azraq Alive is an initiative, under the organization Civic, that I co-founded in 2018. We envisioned bringing a new model of community development to Jordan and finding ways to enable communities to plan and design their spaces. Using an asset-based model of development, Azraq Alive aimed to bring life to two marginalized places -Azraq town and Azraq refugee camp. This meant working at all scales- from high level visioning to small-scale interventions. A unique aspect of our work was the "Urban95" methodology. Urban95 is an approach which believes that by designing cities for children 95 cm high (average height of a three year old) and their caregivers, you are essentially creating places that are comfortable for everyone. It has been applied in 10+ cities globally and Azraq Alive was the first to test it in the Arab world.
I led on the activation of underutilized public spaces; prototyping play design, leading placemaking interventions, and creating a public space club. With the support of a field team, my work included: stakeholder mapping, data collection, a model neighborhood plan, design and implementation of public benches and play spaces, safety inspections for play spaces based on Danish standards, and transforming an abandoned building into a “Open House”, which hosted community events and the Azraq Alive vision. *
Through Azraq Alive's partnership with Azraq Municipality, I realized the lack of basic urban and town planning knowledge at the municipal level. However, we still made the most of existing resources. One of the projects I led was the co-design and manufacturing of play equipment for a community space. Joining up the municipality's Development Unit and a Syrian ironsmith led to a harmony of design ideas, financial feasibility, manufacturing capacity, knowledge exchange, and a truly local achievement. Working in Azraq and becoming intimately familiar with it opened my eyes to the need for policies tailored to different areas of Jordan and their spatial and cultural specificities.
Projects included: Model neighborhood, play spaces, crosswalks, open house space, collective planning tools, public space workshops, public space benches, collaborative planning process.
*Please note that some of the work shown on this page no longer exists on the ground or did not get implemented during my time working on Azraq Alive. That said, all photos and projects you see did at least exist at some point in time and some still remains.
A special thanks to the people who worked with me and supported me throughout this journey:
سلطان أبو تايه | Sultan Abotayeh -public space, play space, and Open House implementation, partner in crime :)
مروان البياري | Marwan Al Bayari -filmmaking and photography, Living Blueprint Film
دينا بطشون | Dina Batshon -living blueprint, project plans, and Monitoring & Evaluation
عمر بريقع | Omar Braika -Humans of Azraq stories, photography, videography
منذر أبو حميدان | Munther Abu Hmeidan - Open House design
Madi Lommen - Open House implementation, personal cheerleader :)
رايا شربين | Raya Sharbain - public bench stencils
أبو خالد | Abu Khaled - steel playground equipment construction
أبو شوق | Abu Shoq- wooden playground equipment construction
منصور الشومري | Mansour Al Shomari - playground equipment design
أبو باسل | Abu Basel - foldable swing design and construction
هديل حباشنة | Hadil Habashneh - Open House seat cushions
“Living Blueprint” Launch
Film made by Marwan Al Bayari, co-produced by Ru’a Al-Abweh
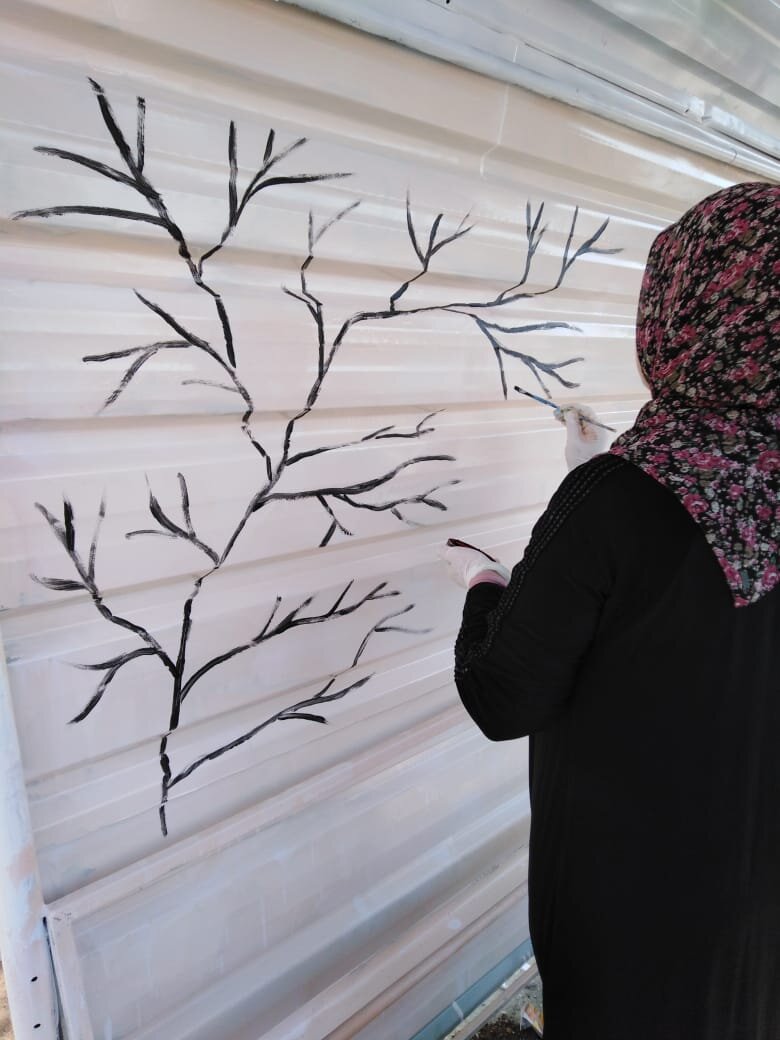
Bus stop painting and maintenance
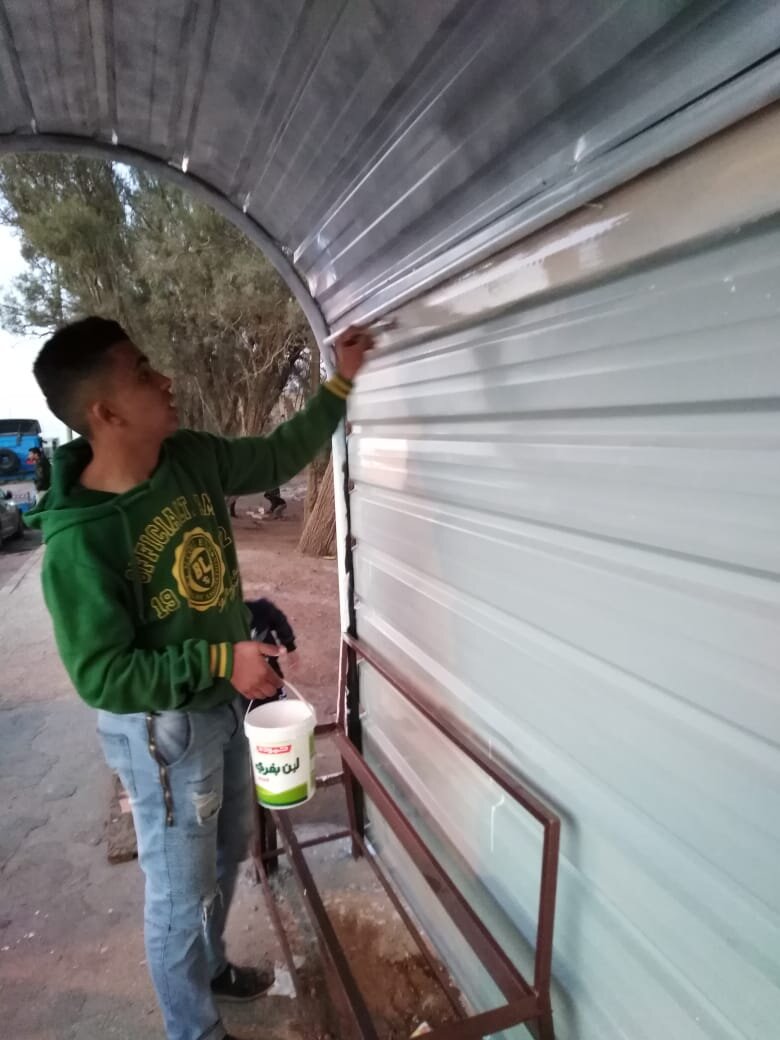
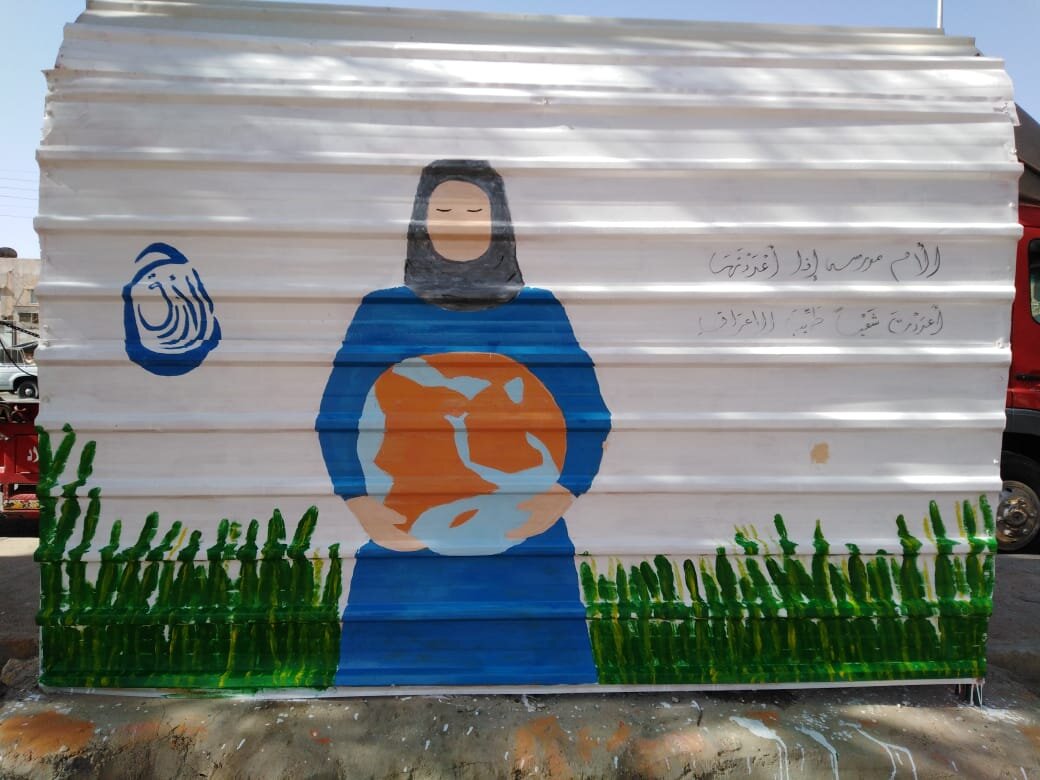
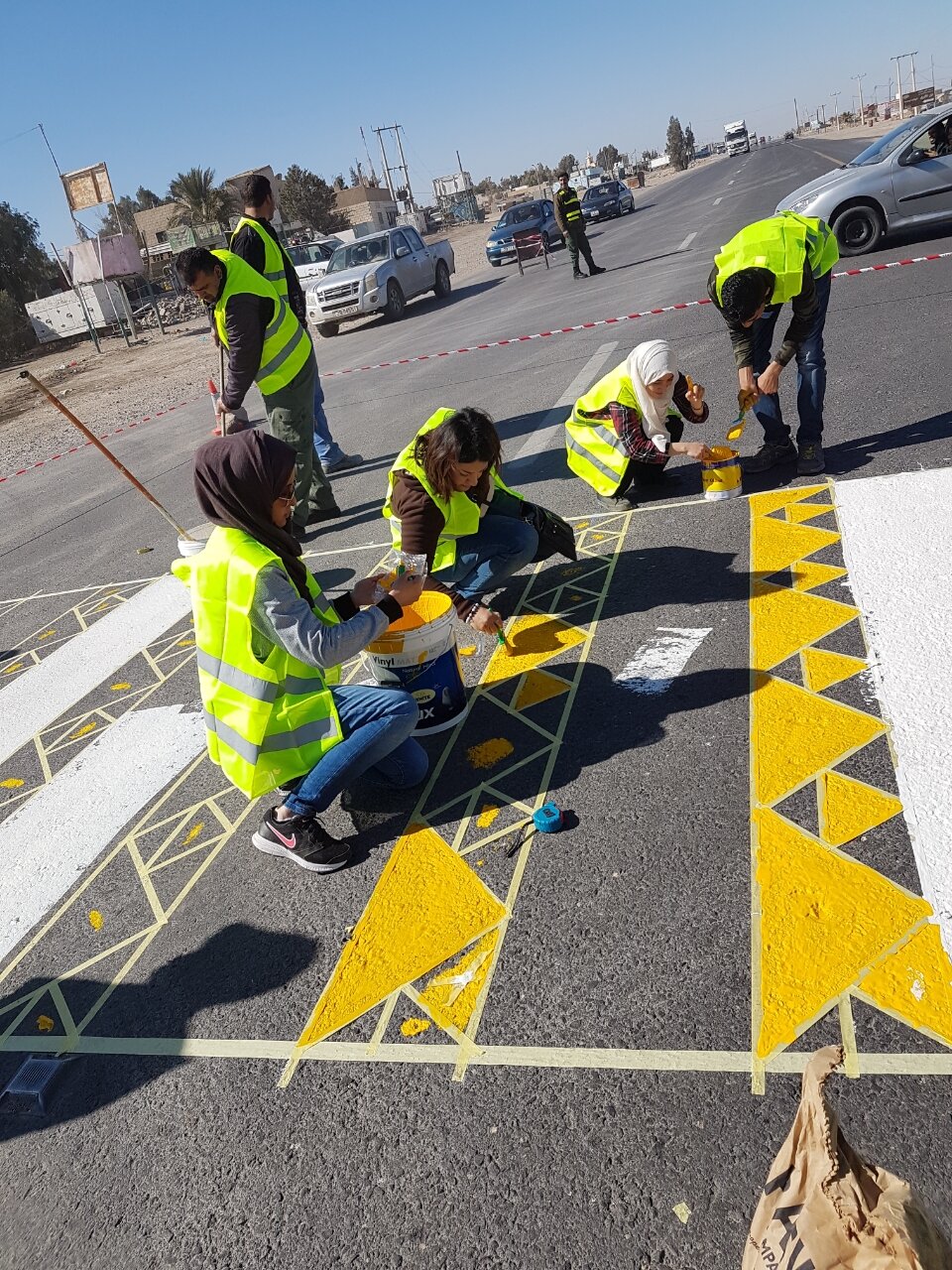
Crosswalks painting
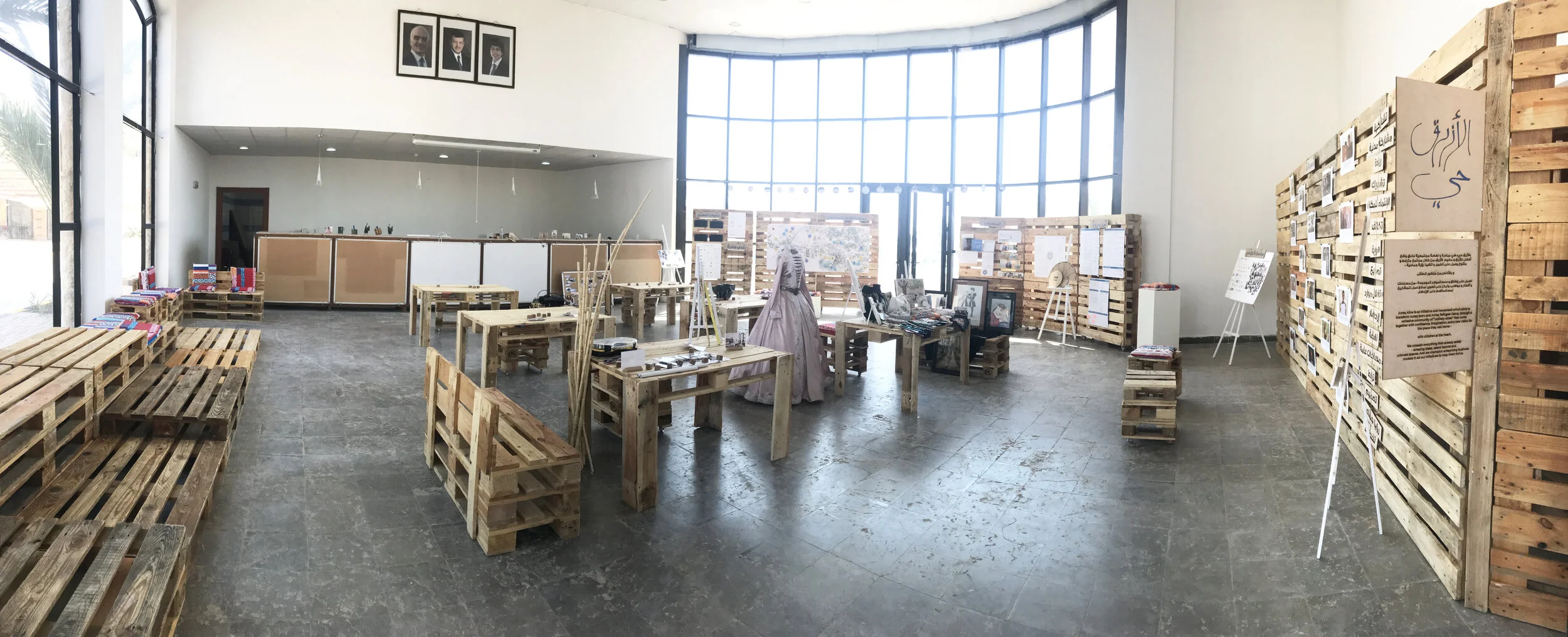
Open House, co-designed with Munther Abu Hmeidan

Sultan and Madi making the community mapping "discs"

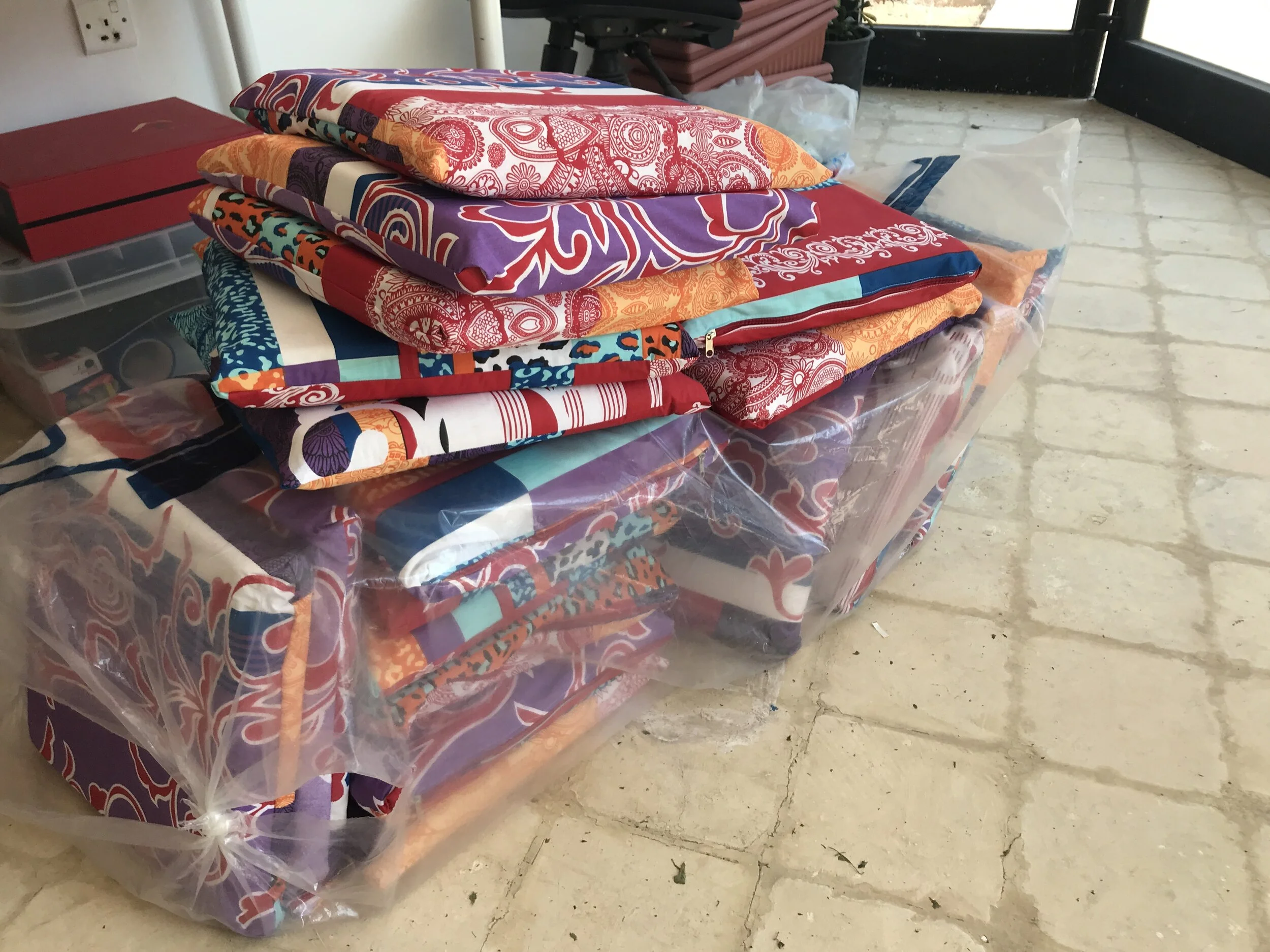

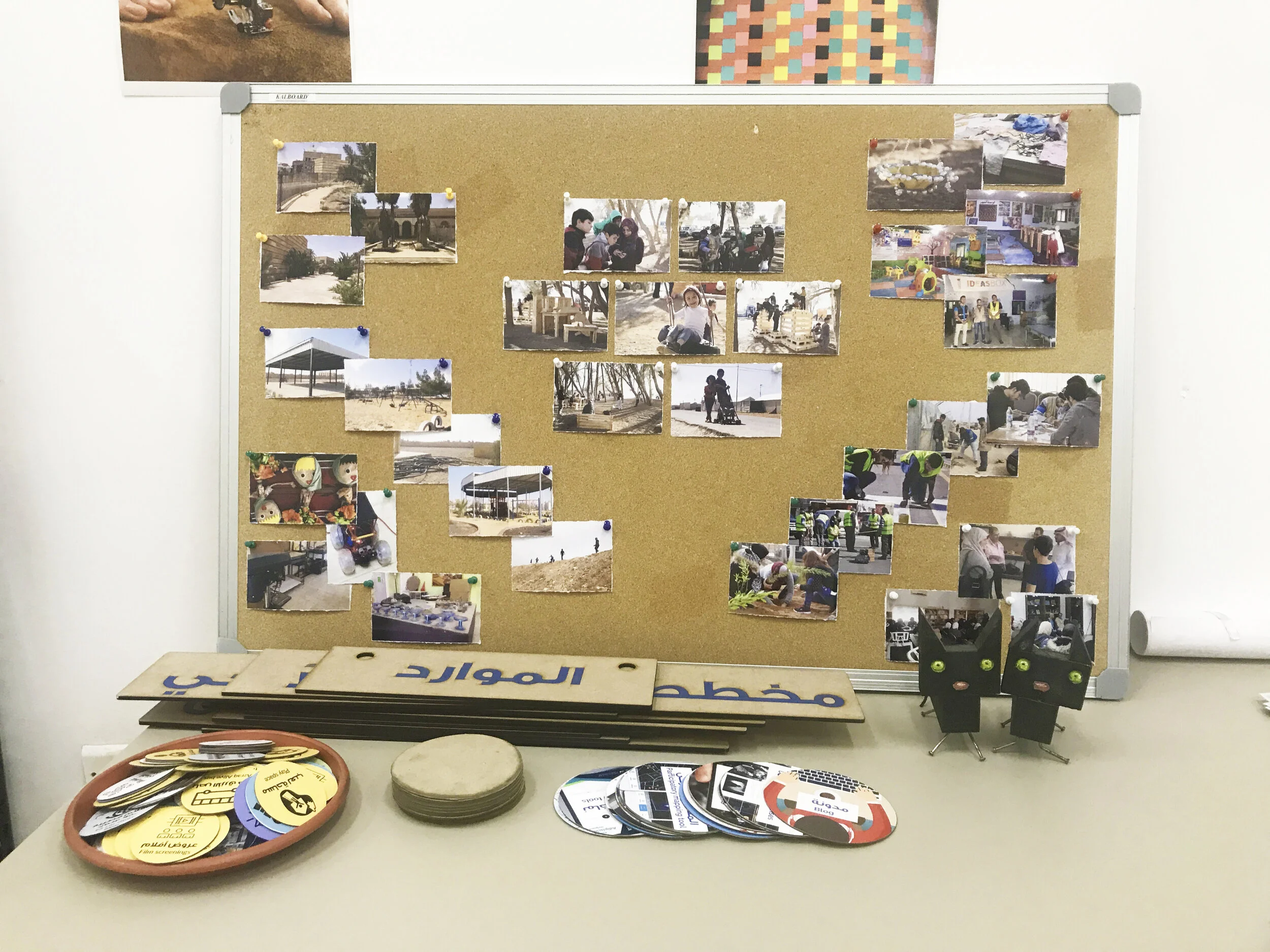



95-95 tool, designed to help brainstorm the needs of people from 95 cm (0-3 year old) to 95 years old, by Ru'a Al-Abweh

The work of Basma Al-Shishani on display at the Living Exhibition in Azraq town

Humans of Azraq in the Open House, curated by Omar Braika

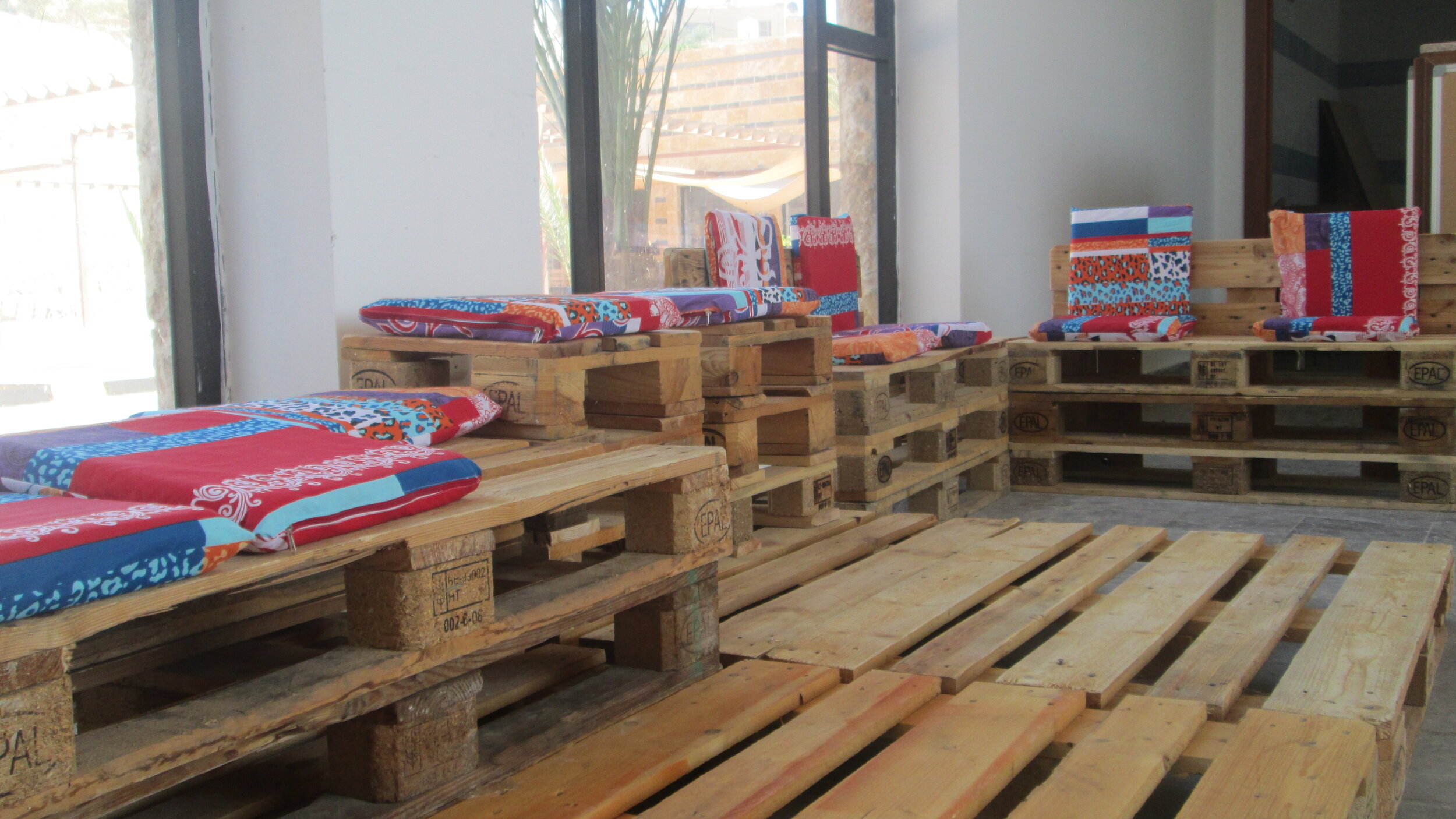


Open House children's corner



Open House mapping corner and vision "ornaments"




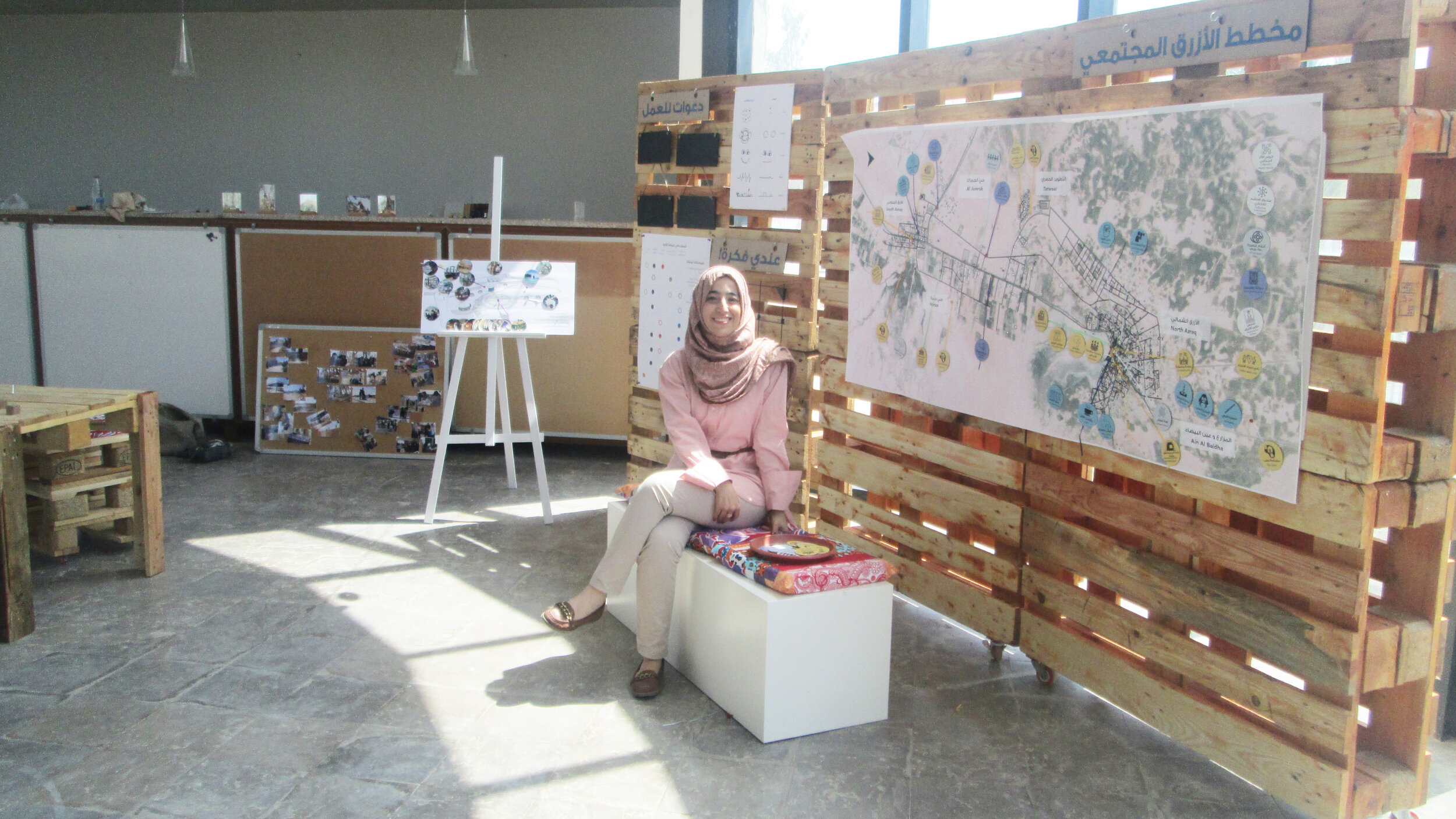
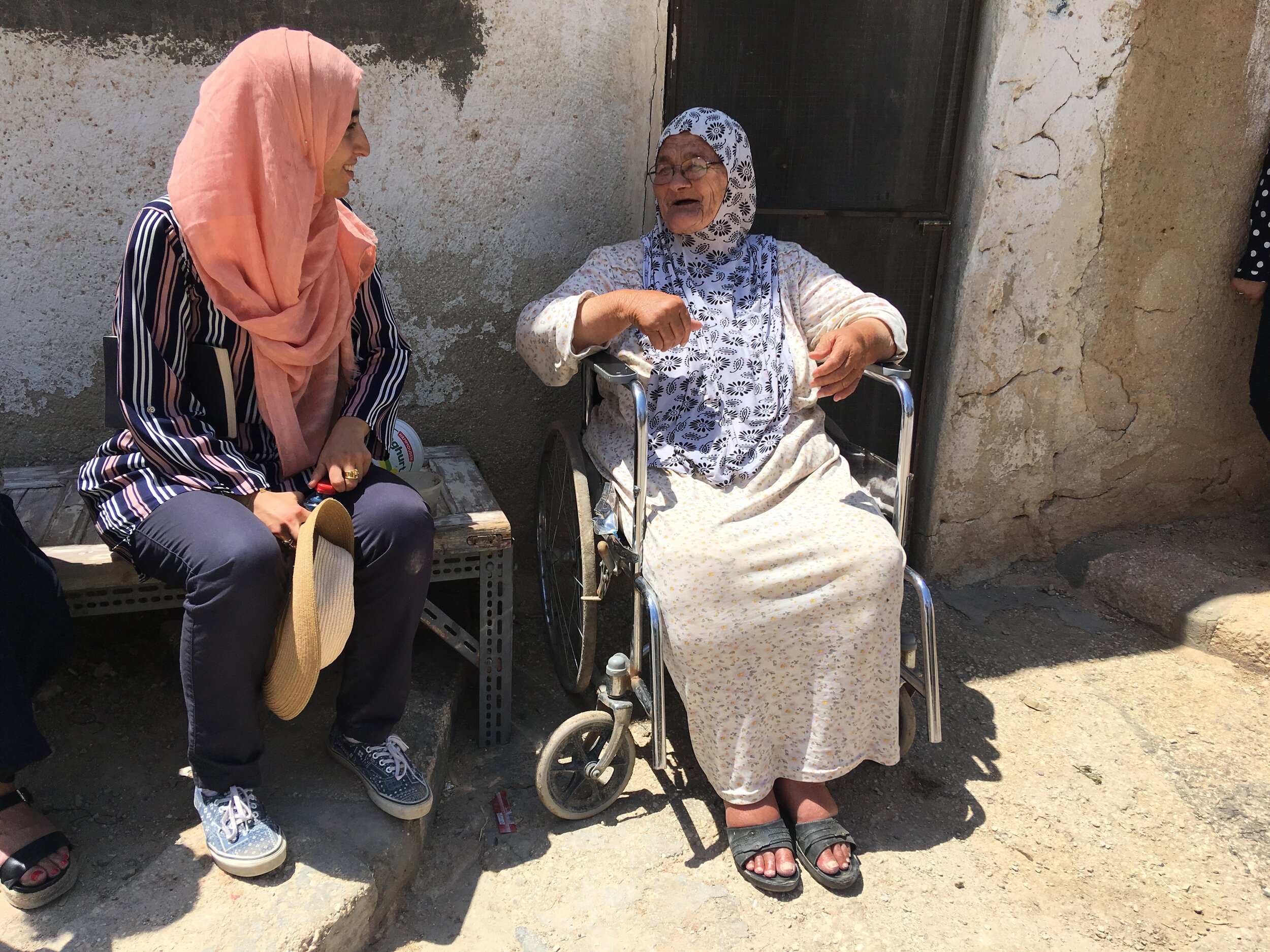

A workshop to design an ideal playground for children and caregivers

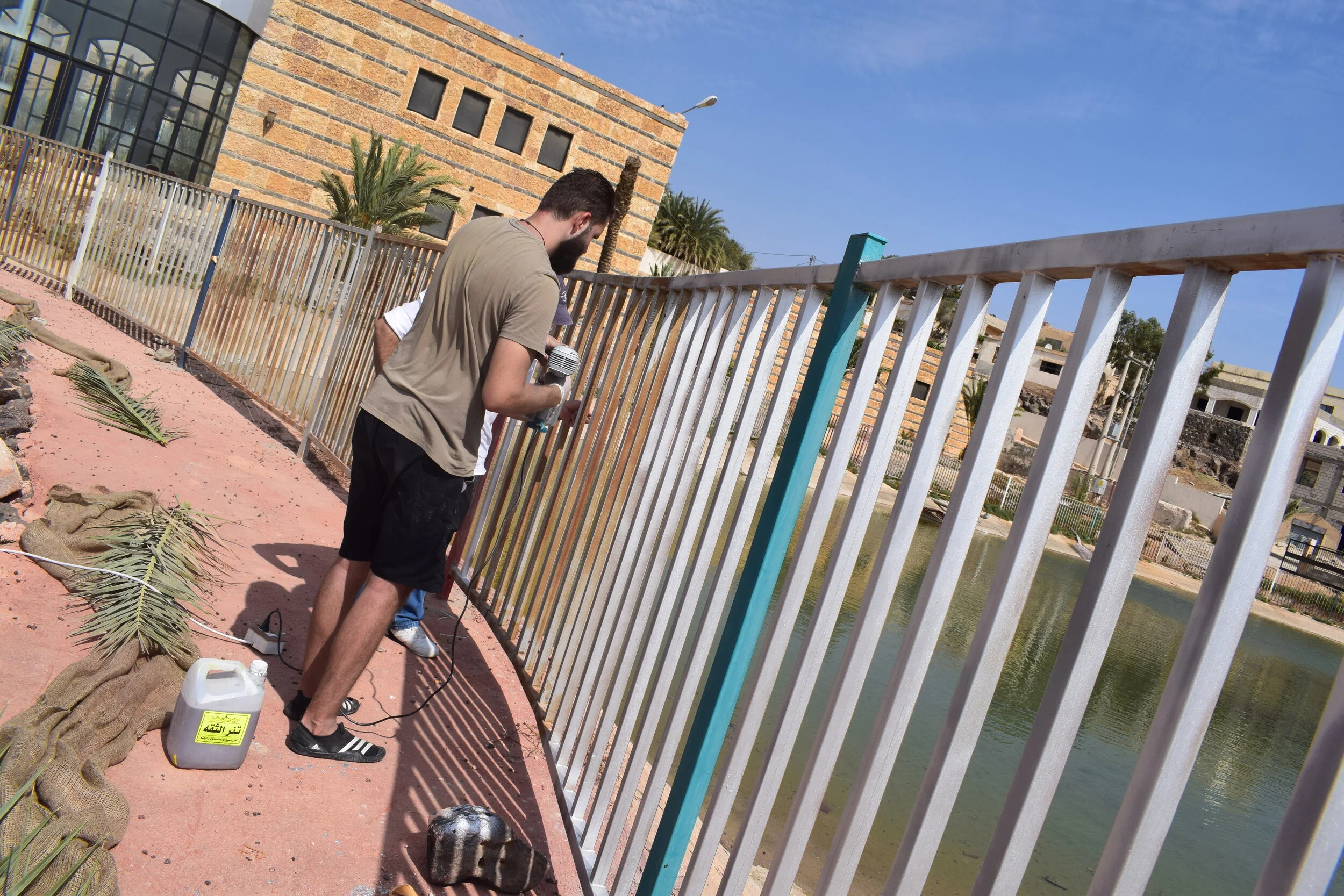

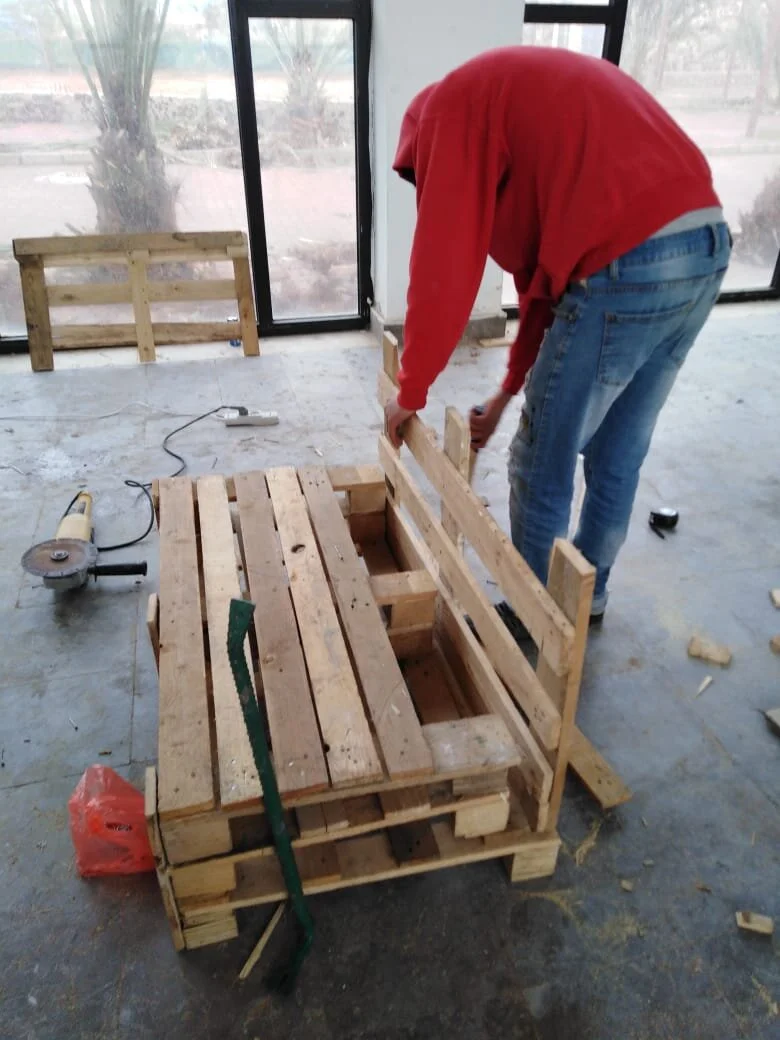

Sketches for tactical urbanism concepts
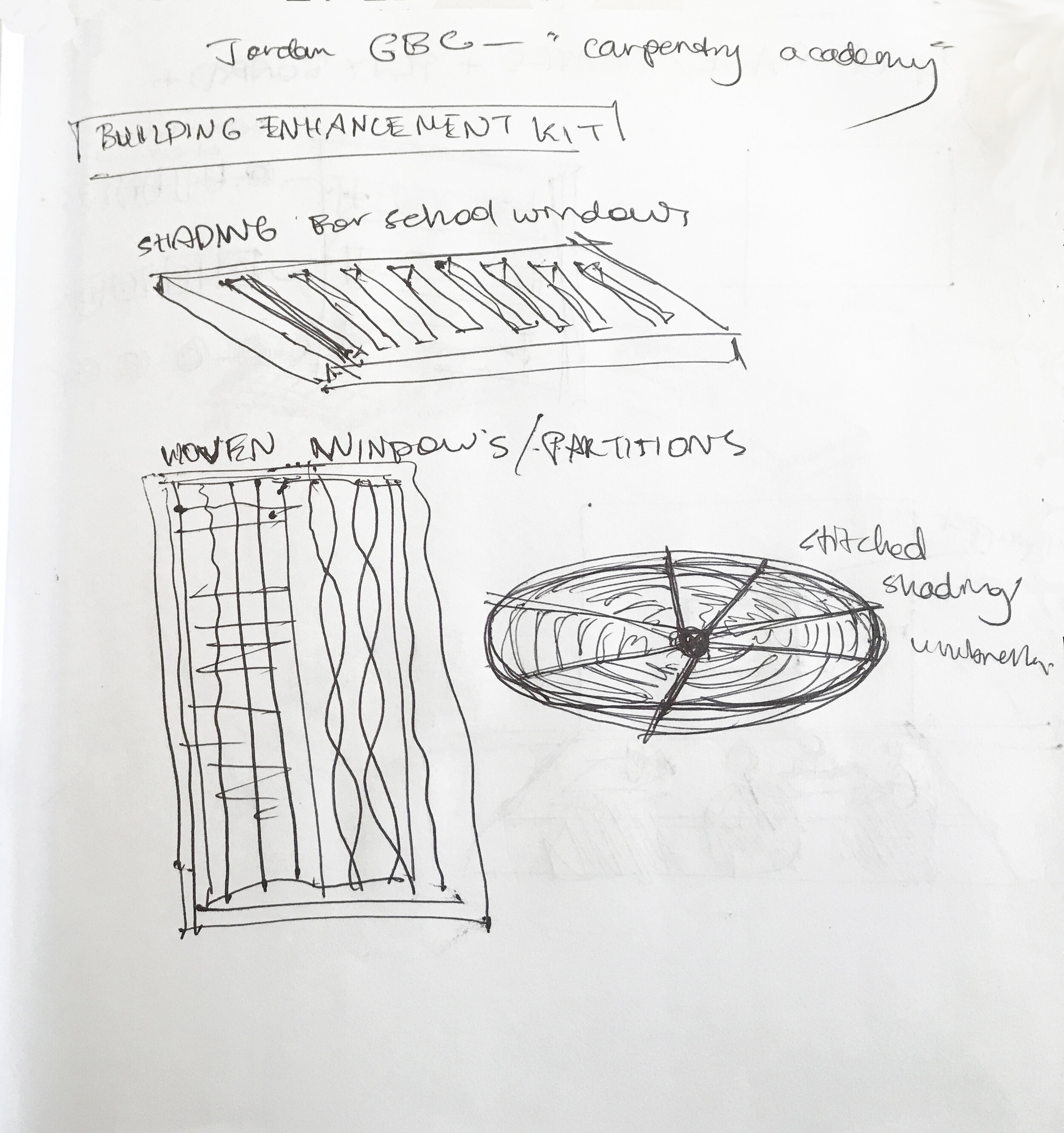

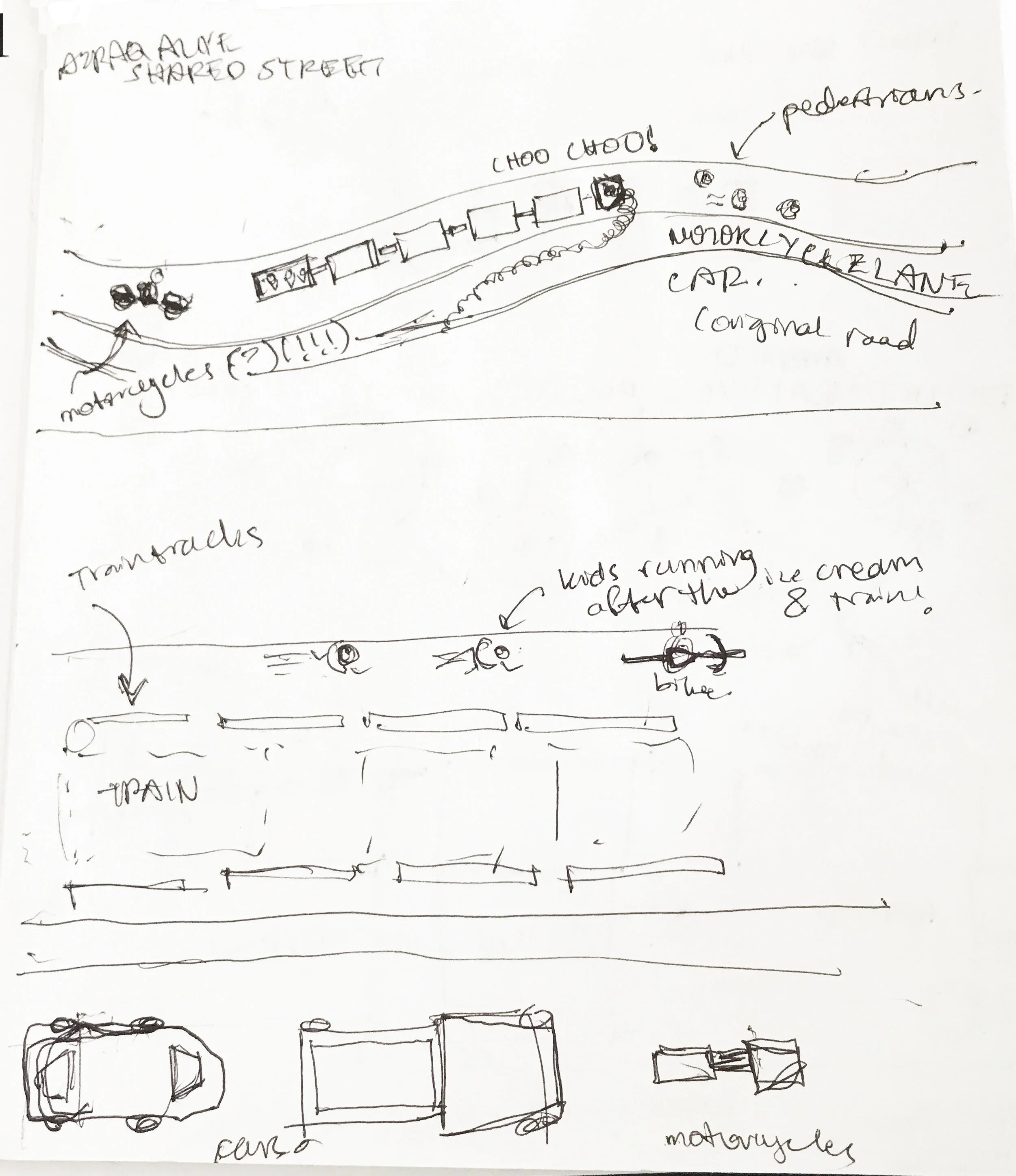


Sketches for model neighborhood interventions


Children enjoying newly built tables and chairs
Photo by: Omar Braika
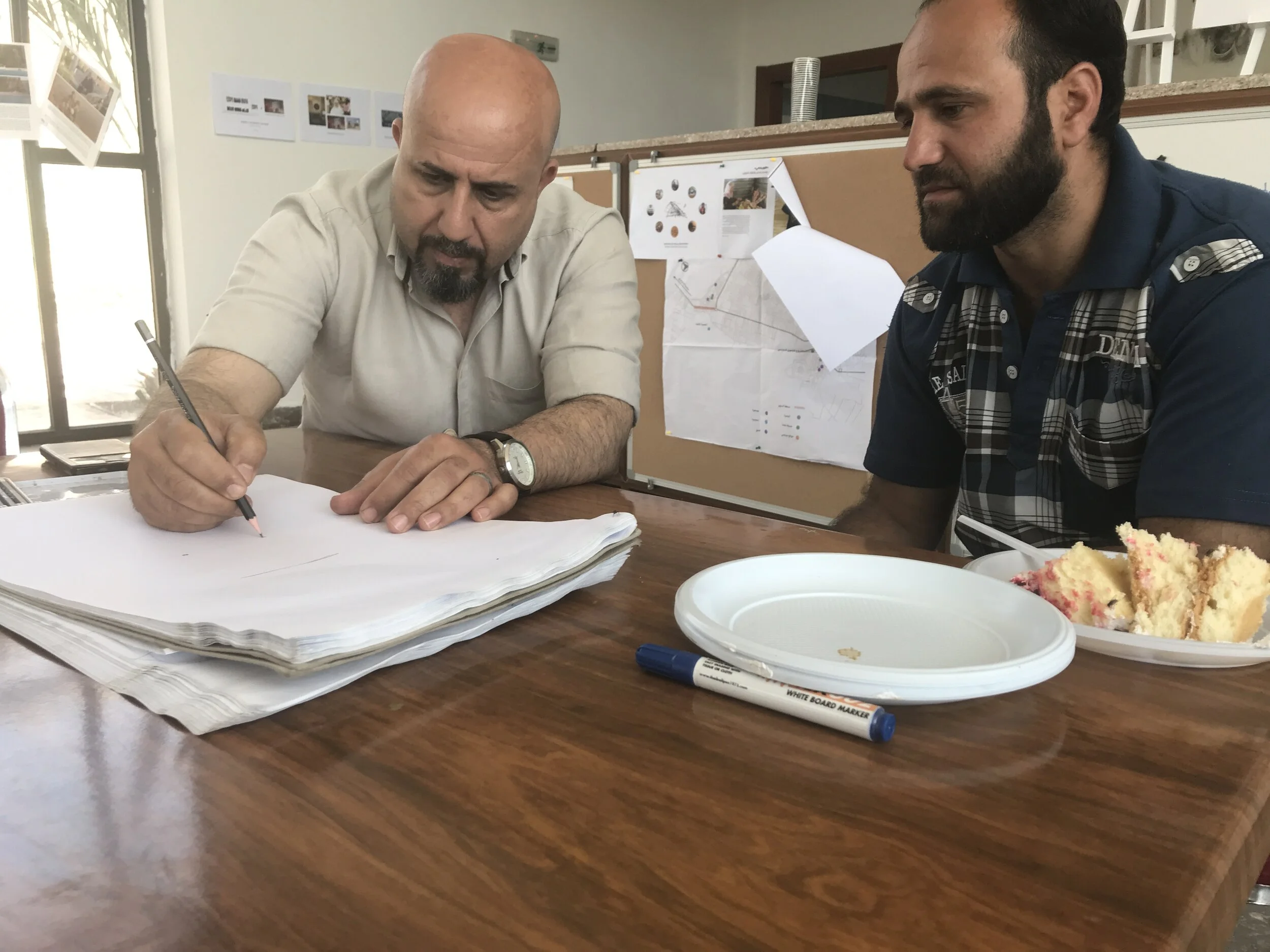
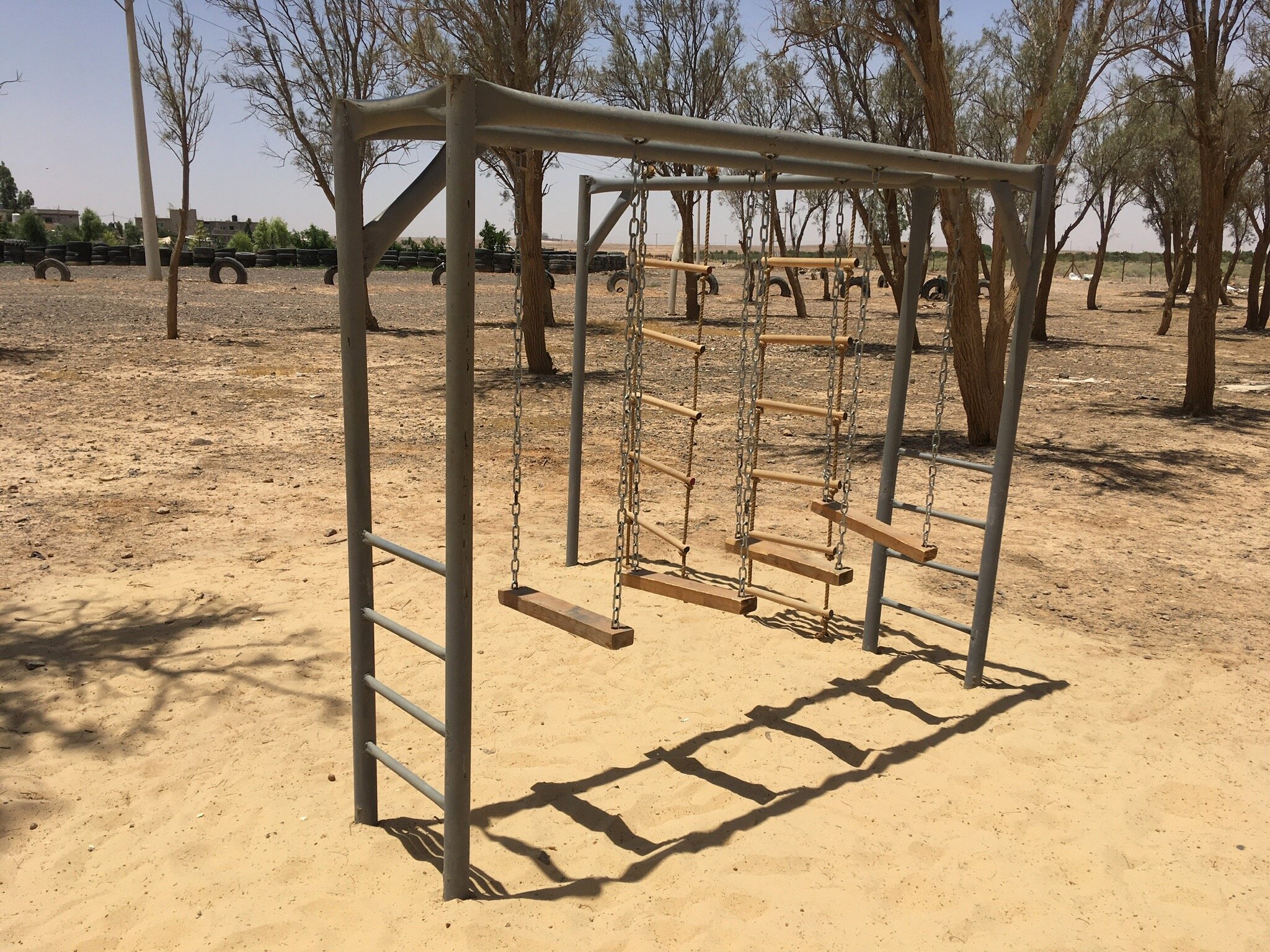
Playground equipment made by Abo Khaled, a Syrian maker
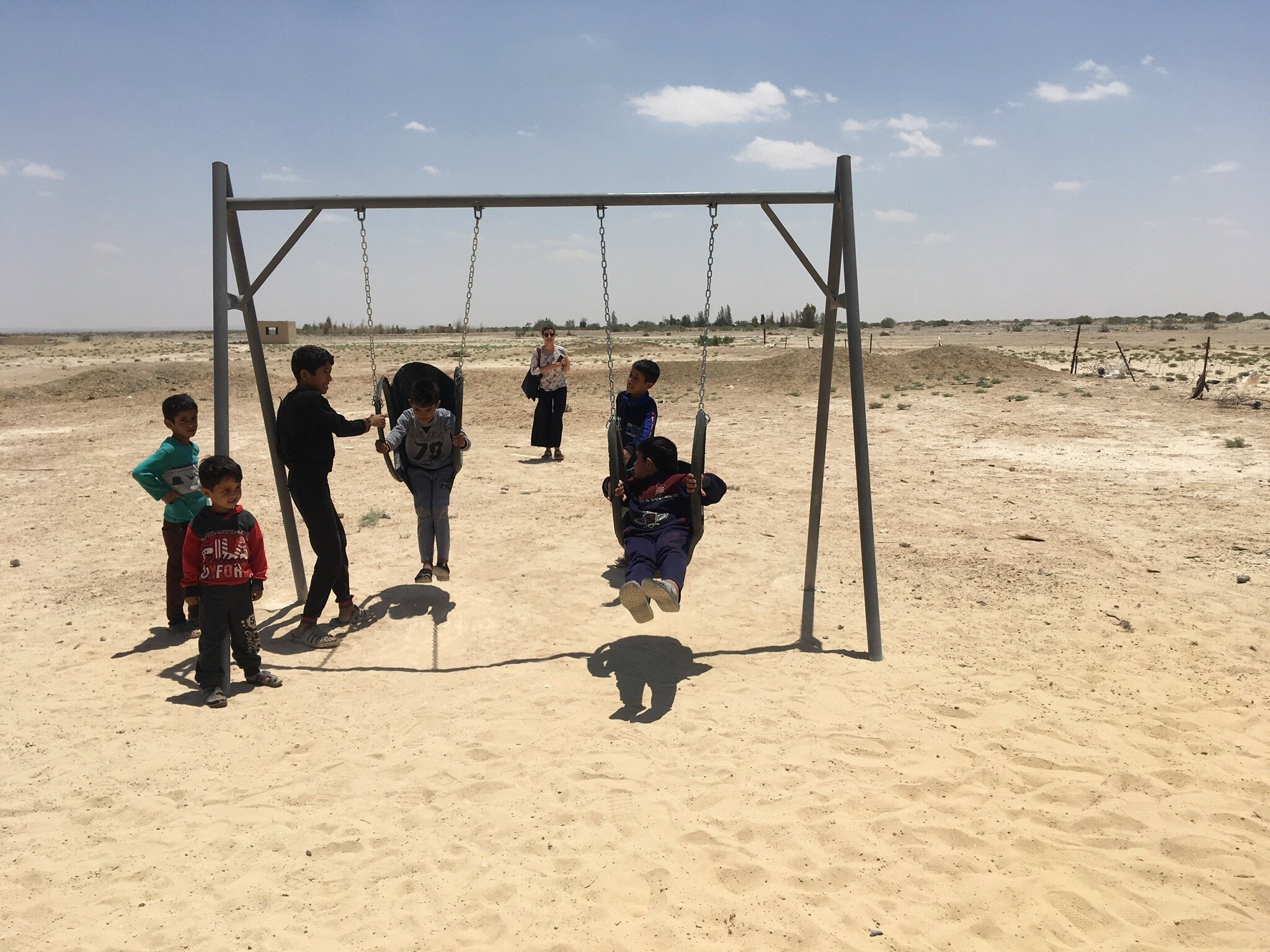
Photo by: Omar Braika

Outdoor chandeliers handmade by women in Azraq town
Wooden trampolines, built by Abu Shoq, a carpenter in Azraq town. Photo by: Omar Braika
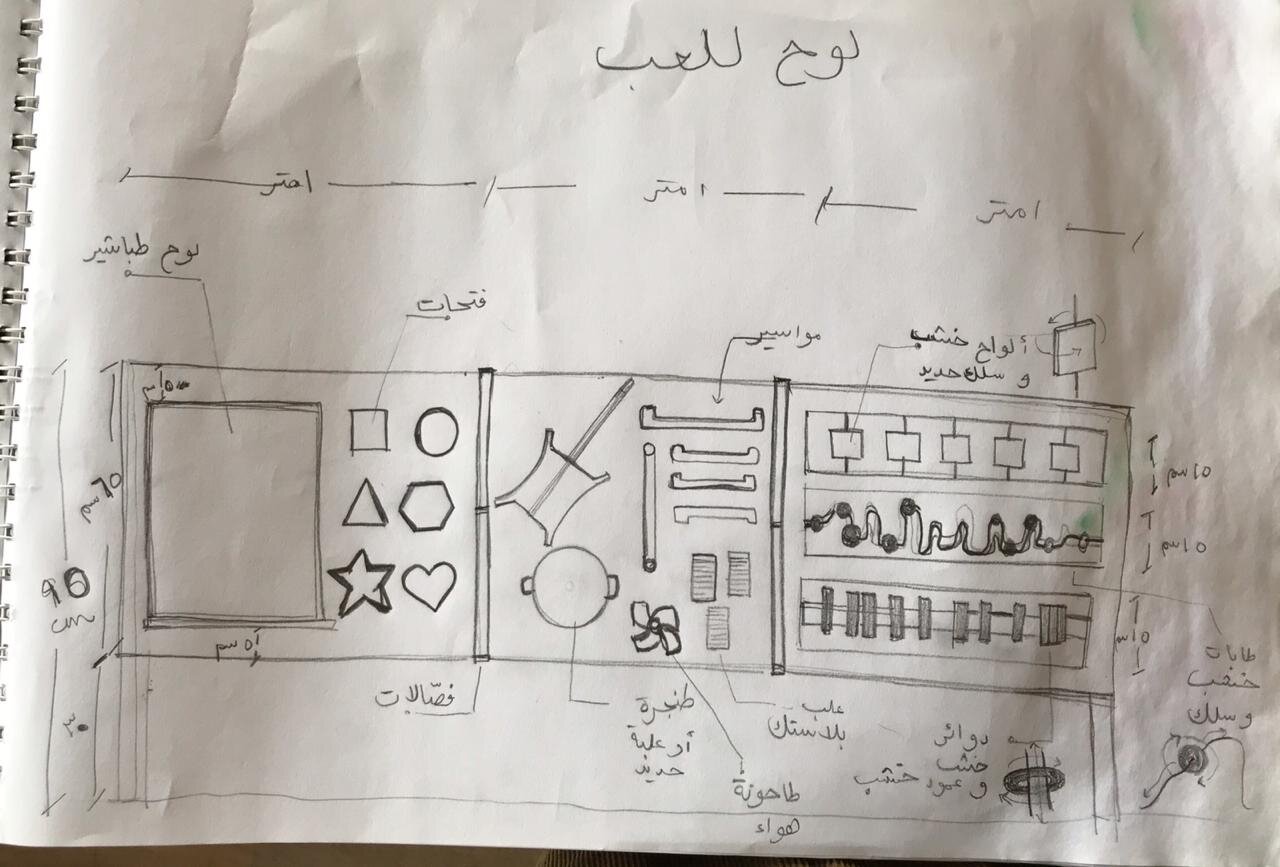
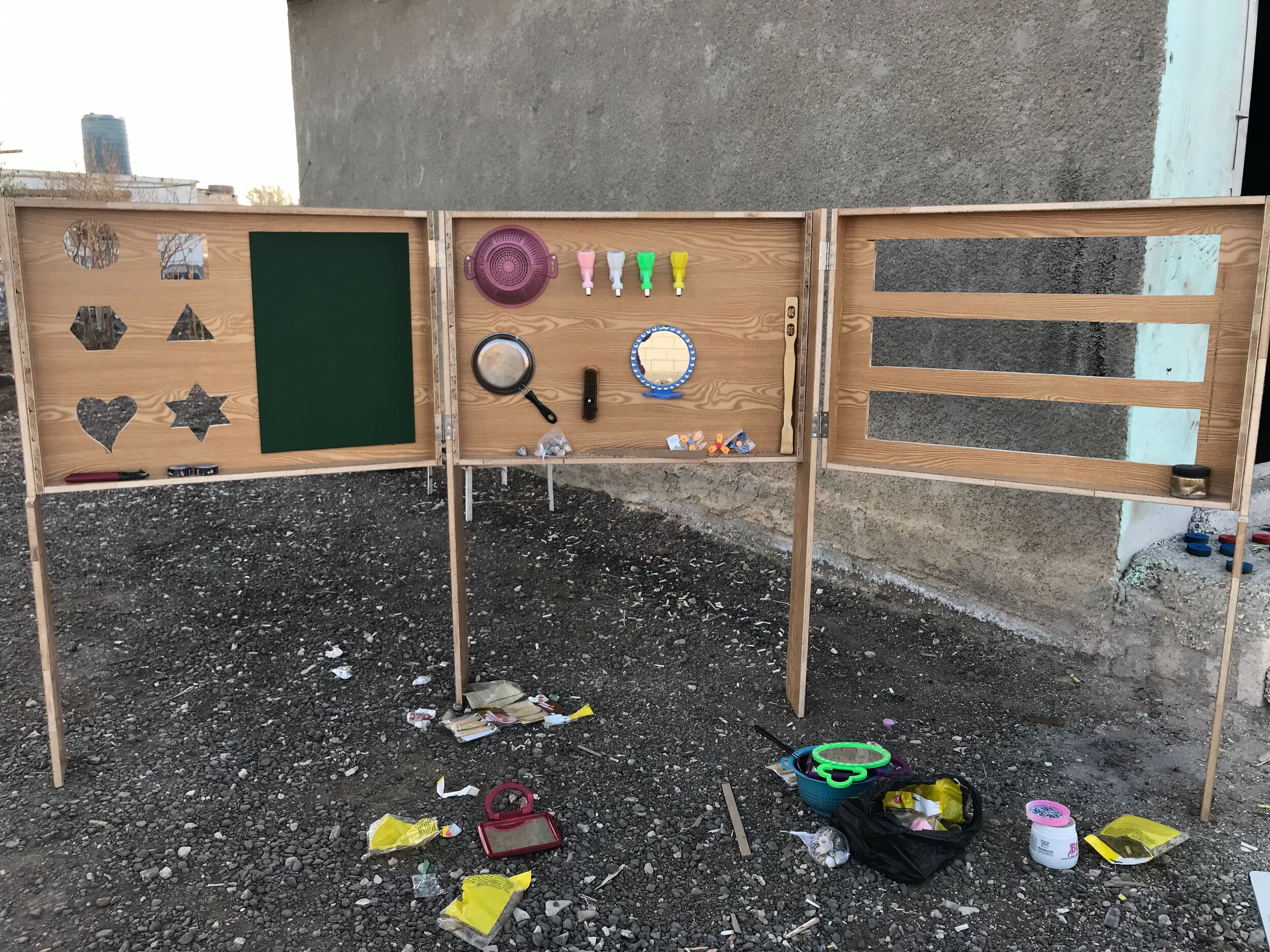
Play board, built by Abo Shoq, a carpenter from Azraq.
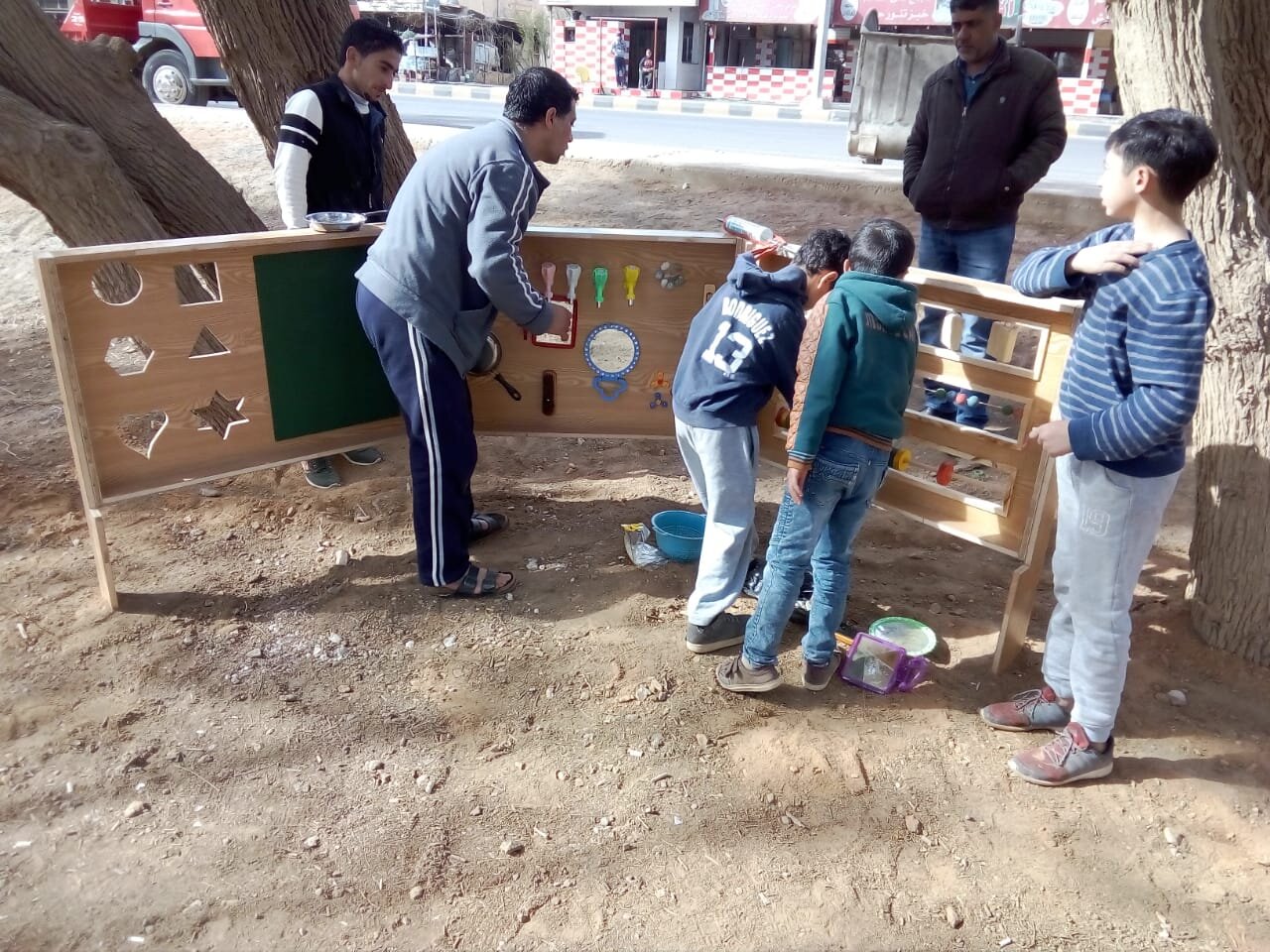
Abu Shoq installs the play board on site, with some curious helpers.
Photo by: Omar Braika
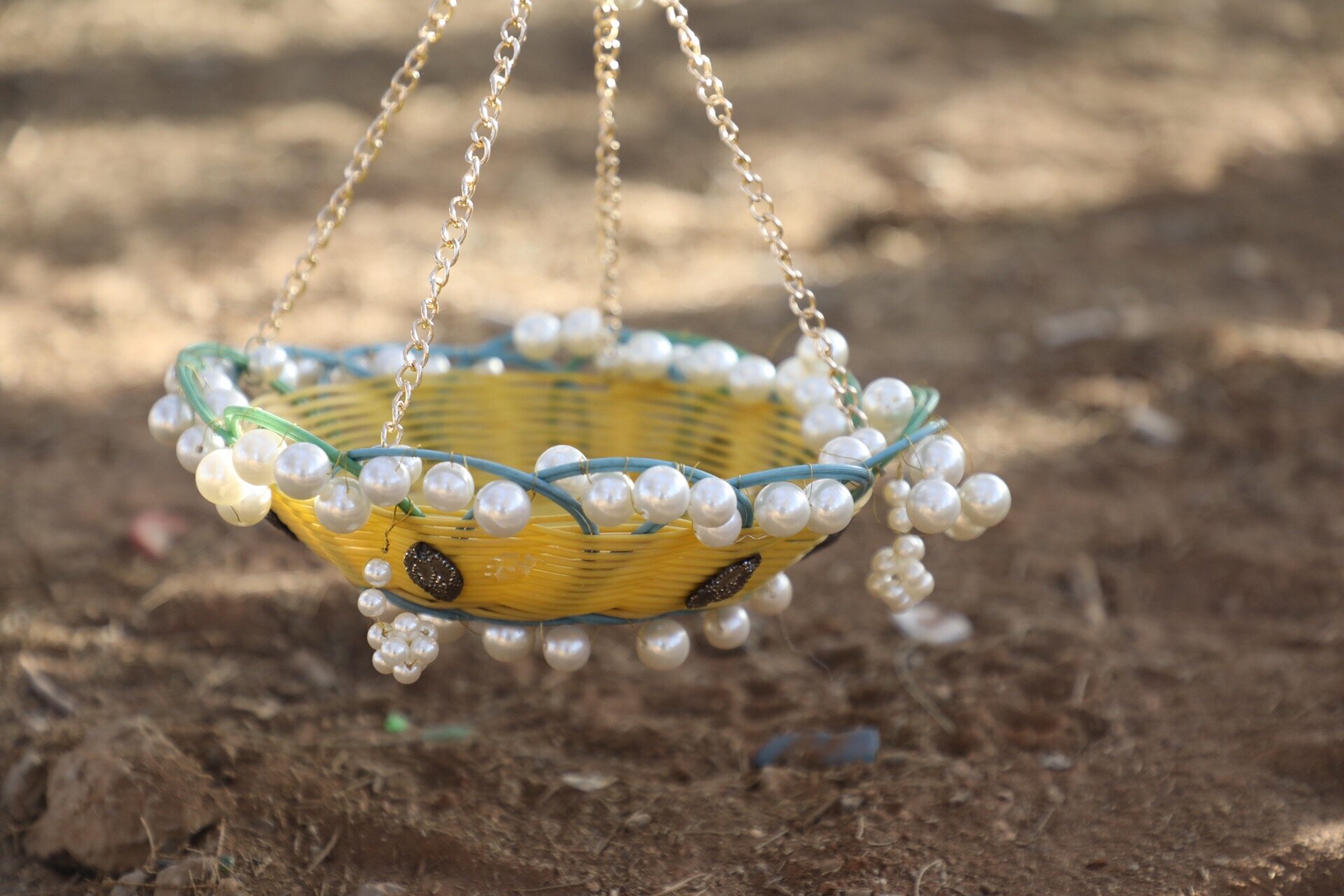
Photo by: Omar Braika
Photo by: Omar Braika
First pocket play space in Azraq town, with equipment crafted by Abu Shoq of Azraq. Photo by: Omar Braika
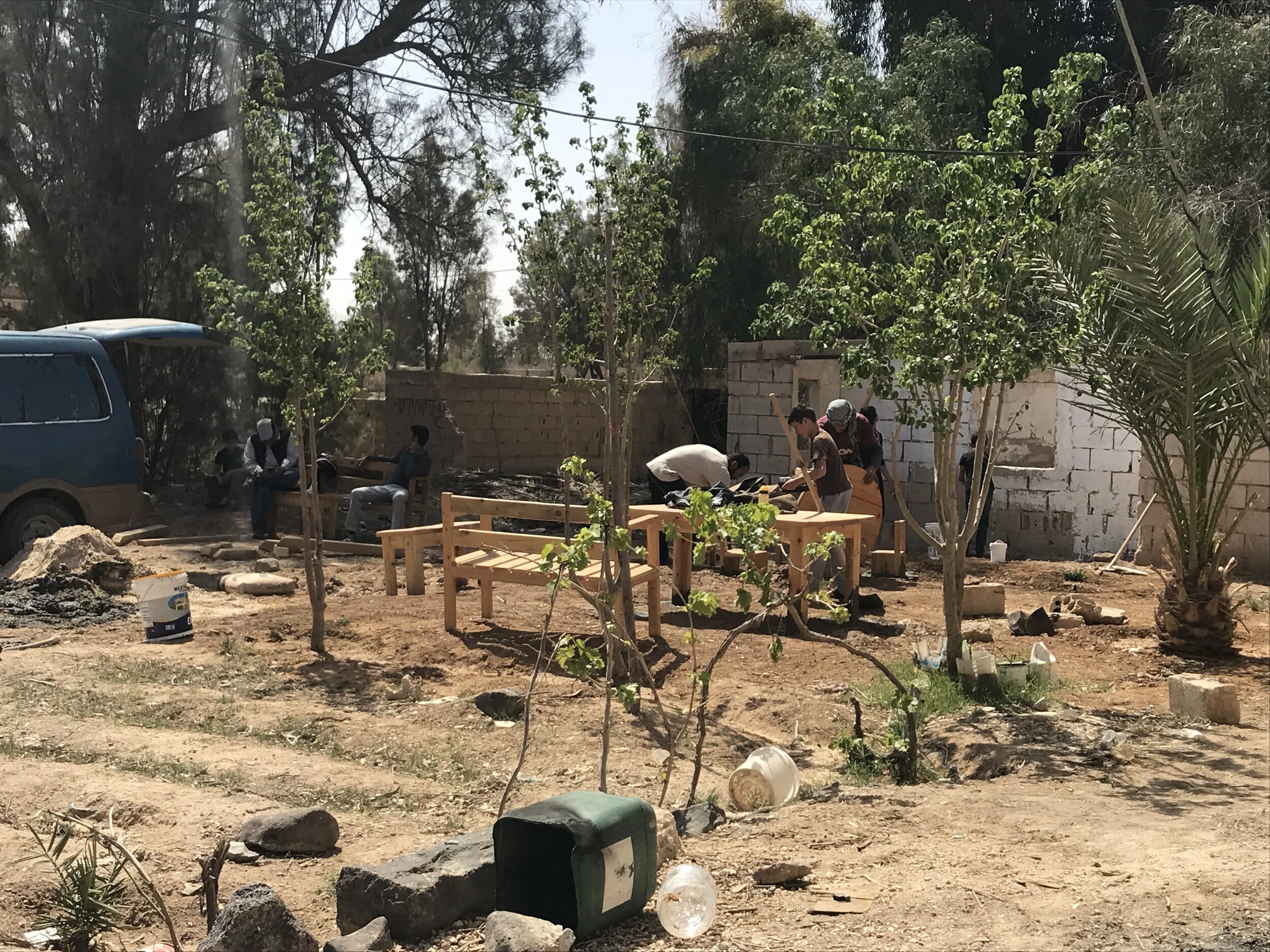

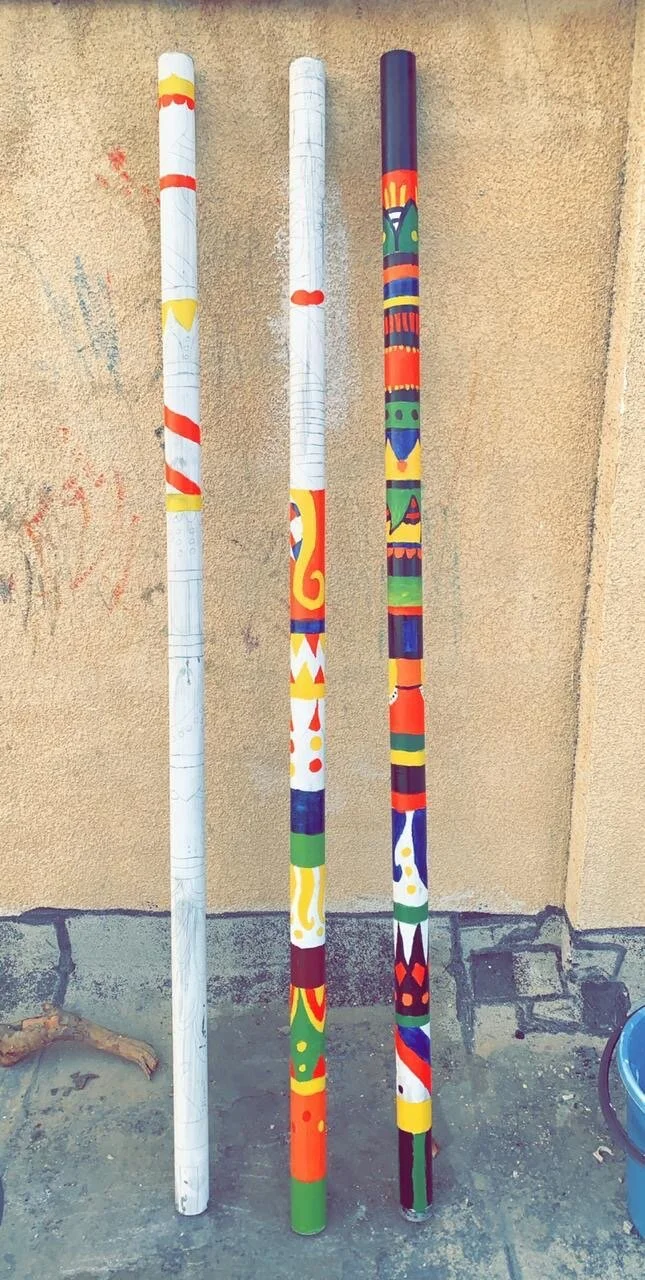
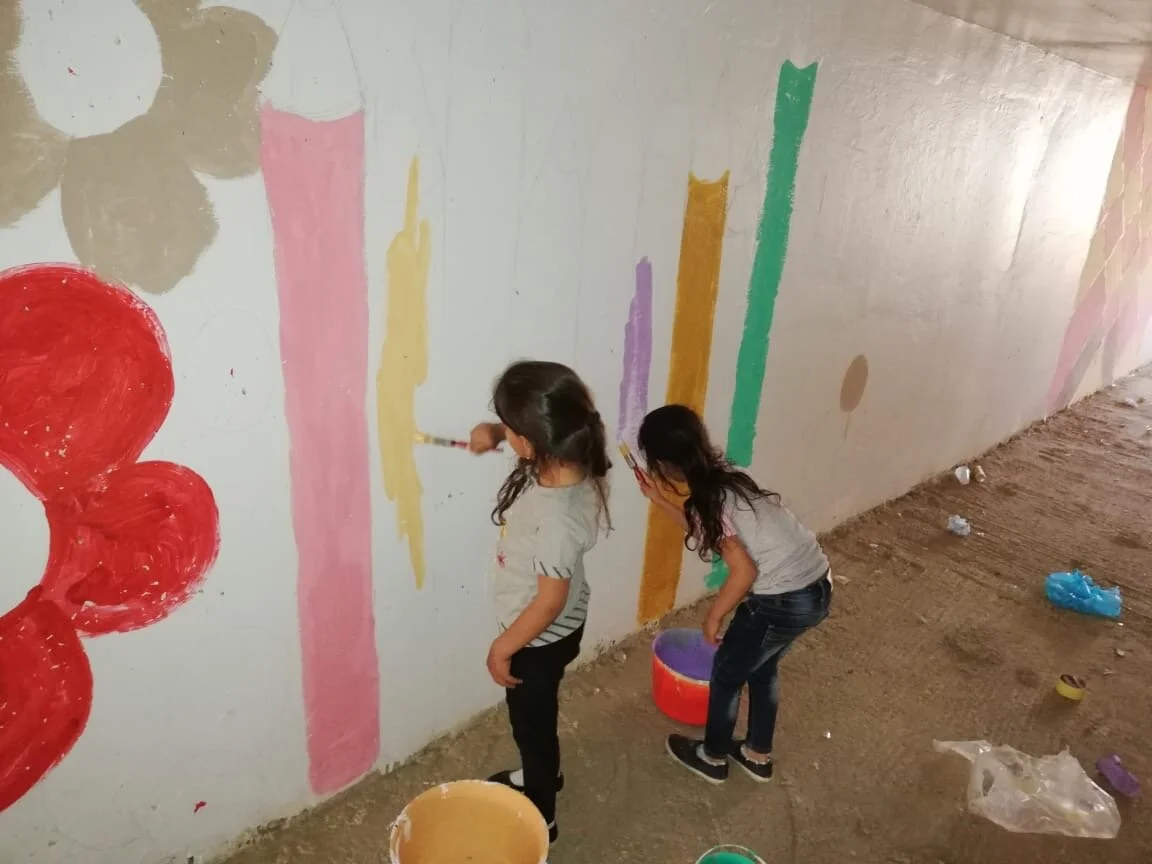


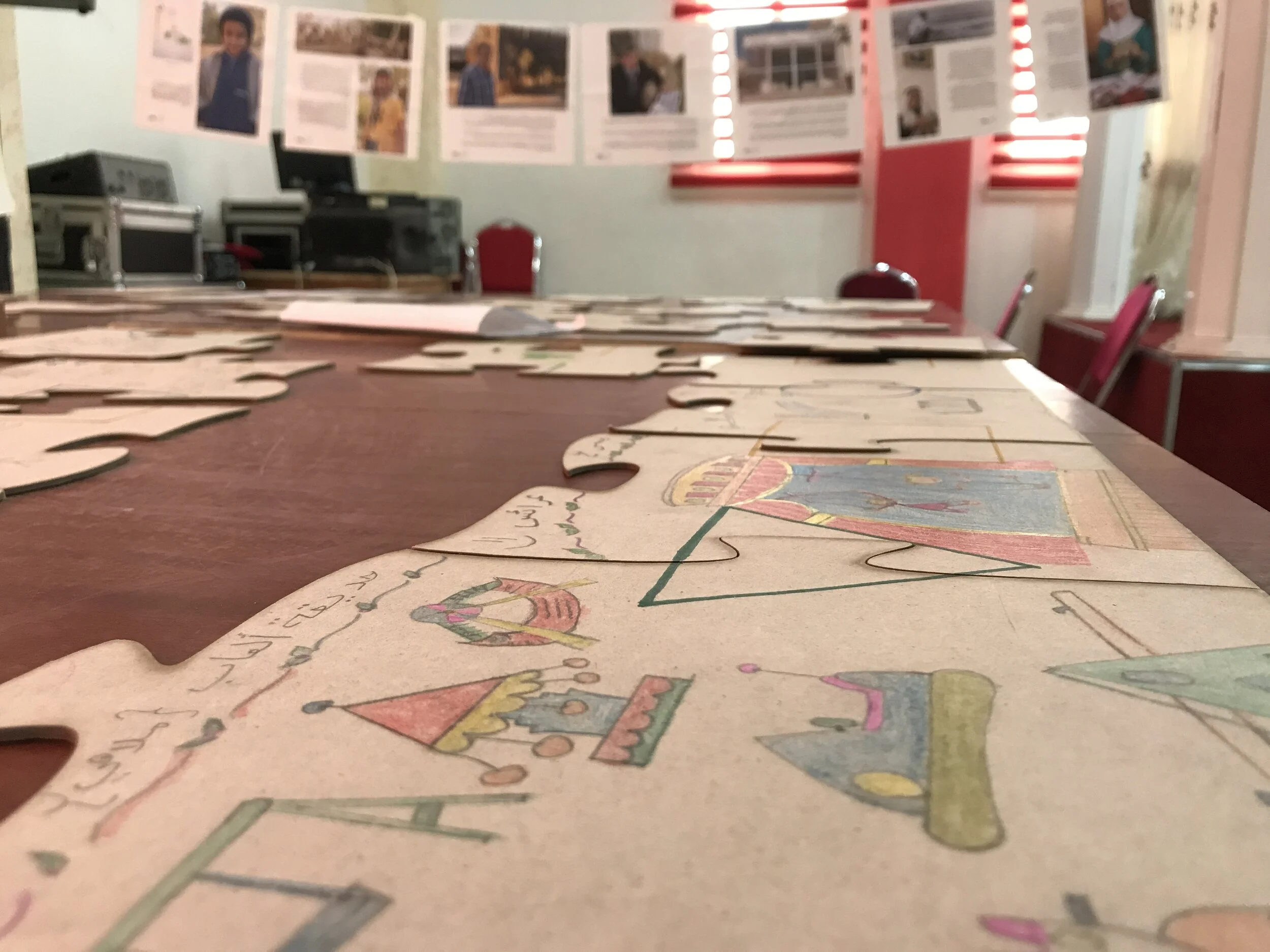

Preparing a municipality hall for a community planning session with the public sector and civil society

Azraq town mapping brochure

A mural designed and implemented by Mike V. Derderian in Azraq town with the help of the local community




Public bench installation in market area of Azraq Camp, with stencils designed by Ru'a Al-Abweh, with the help of Raya Sharbain.
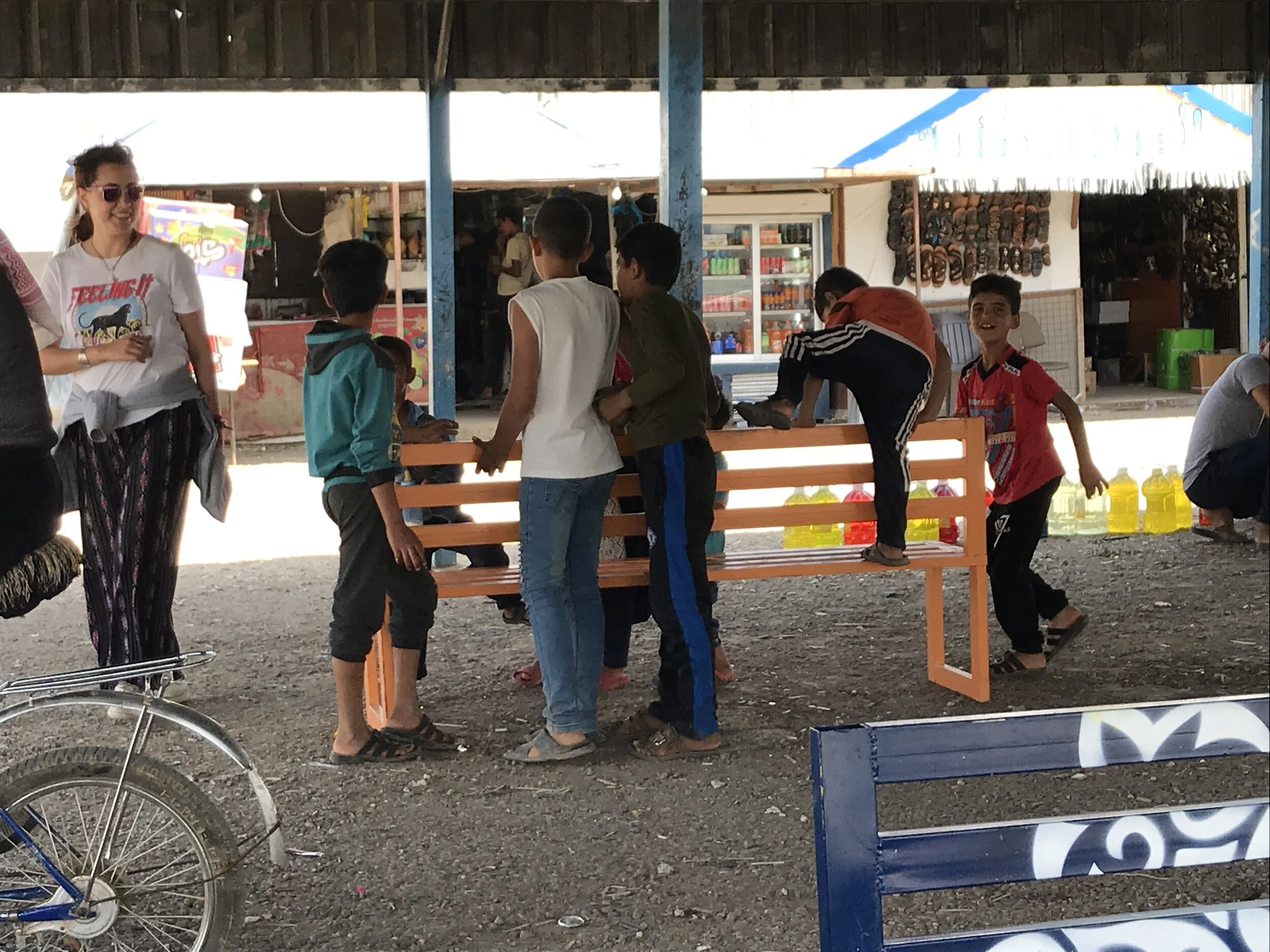


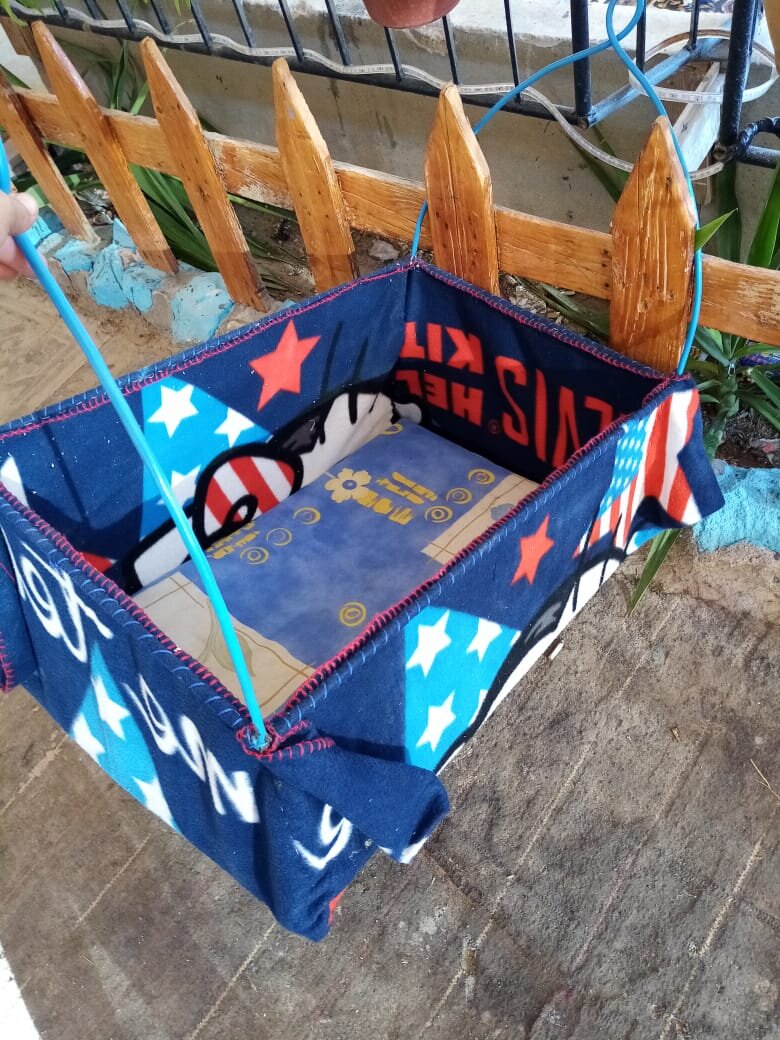
A crib built by Abu Khaled to be added to the foldable swing frame

A foldable swing designed by Abo Basel, a Syrian maker, in Azraq camp
Living Blueprint Process Tools
95-95 Public Space Community Needs Tool
From 95 cm (average height of a 3 year old) to 95 years old, everyone deserves to have public space that suit their needs. And that’s what precisely what this tool tries to achieve -a interactive way for a group to brainstorm needs and ideas for different age groups from 95 to 95. The tool was designed on Adobe Illustrator and printed + cut on cork board using a laser cutter.
Behind the scenes of bringing an abandoned space to life…
the “Open House”, home of the vision of Azraq Alive
Shot, compiled, and edited by Madi Lommen
Open House Design and Elements
Overall, the Open House was designed to be multipurpose and flexible. Most of the furniture and elements were made either locally by makers in Azraq or other parts of Jordan. The intent was for this space to feel handmade, inviting, and interactive - a physical manifestation of the people, stories, and assets of Azraq town and the home of the creation of the Azraq Alive vision. This space was designed in collaboration with Arch. Munther Abu Hmeidan.
Design elements: Removable signs, mapping discs, removable cork boards, rolling chairs, wires for hanging images and other items, roll-up display screen, rolling wooden pallet display boards, laser-cut and hand colored removable signs, mini chalk boards, steel note and image display, stackable pallets for seating and stage space, display and work tables.
Model Neighborhood
Mapping and survey tools, analysis, and design proposal for a model neighborhood in Azraq town. The process included mapping daily journeys, observations, and using the outcomes to propose public space and public life interventions.
Survey template used to support neighborhood residents in mapping their daily journeys and sentiments.

Neighborhood mapping - micro

Neighborhood mapping - macro

Daily journey map -microlevel

Daily journey map -macro

Interventions at neighborhood level

Interventions -macrolevel
Mapping and Dashboards of Azraq Town and Azraq Camp
Vision for Azraq Alive -Living Blueprint
Mapping of Initiatives in Azraq Town and Azraq Camp
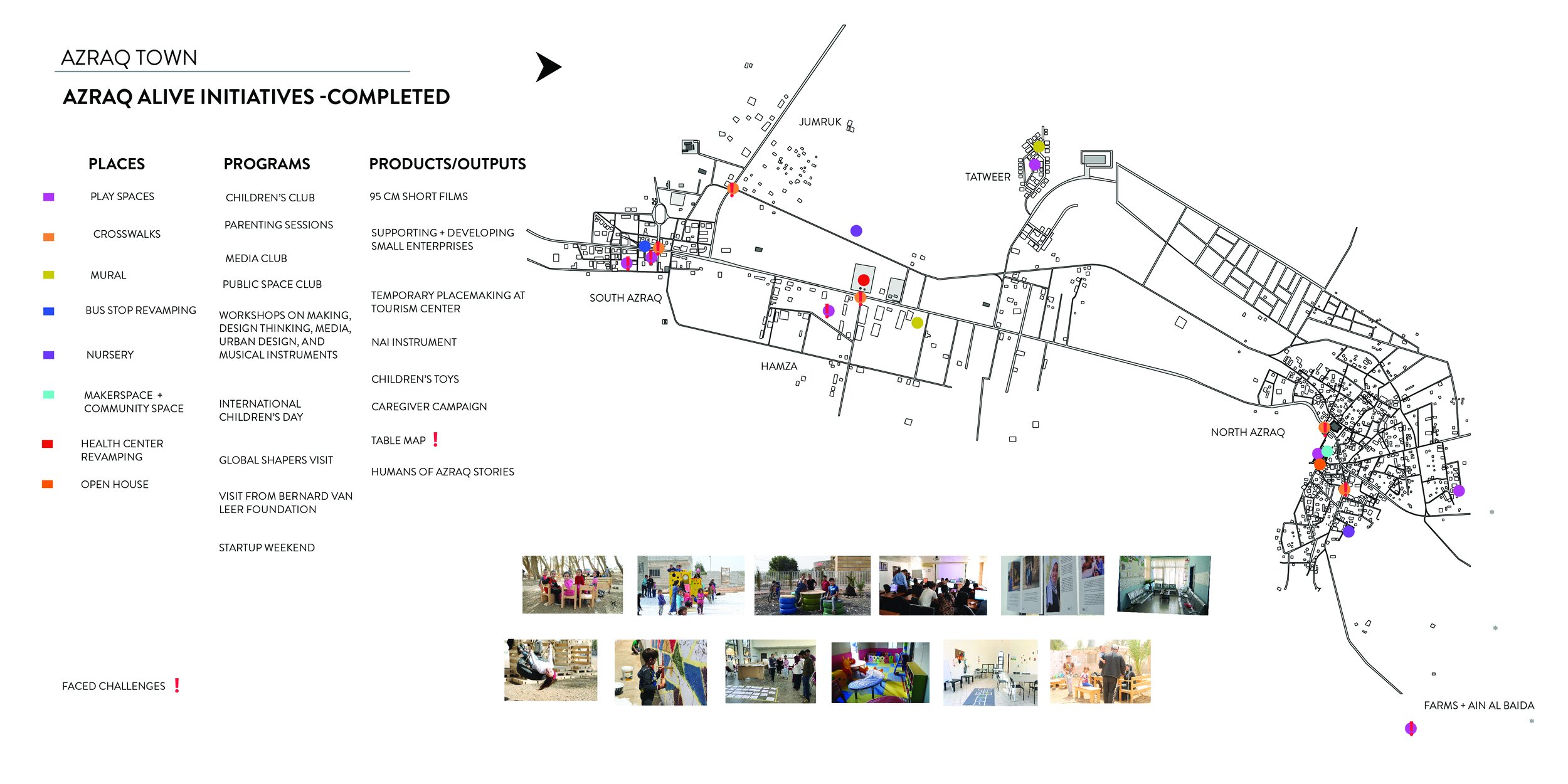
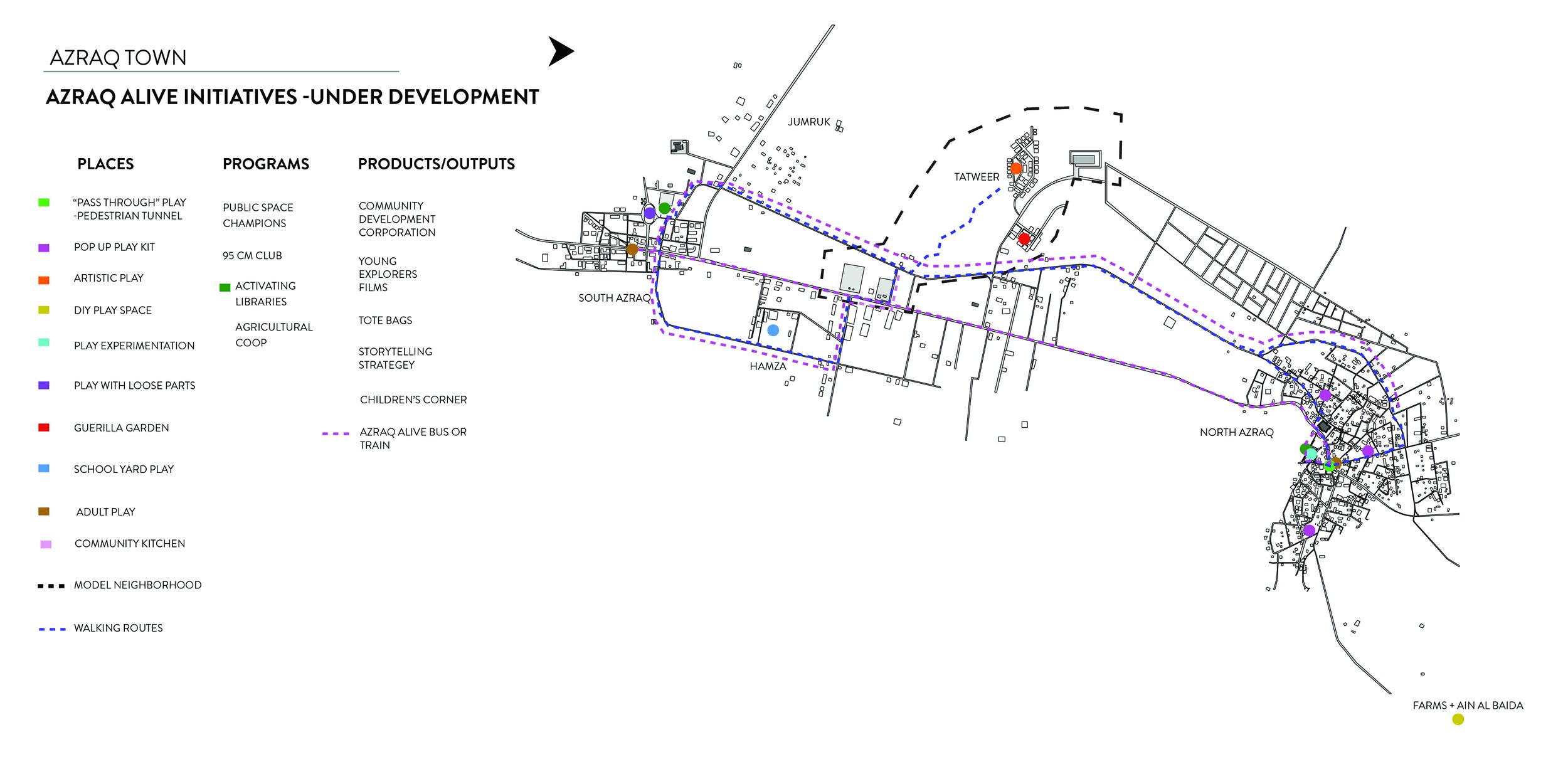


Achievements:
co-created my own job description
Mapping Azraq camp using AutoCAD and Illustrator
compiled existing data
created new layers
Childhood, Parenthood, Livelihood, Neighborhood
names of NGOs
children’s routes
empty spaces
project locations
Mapping Azraq town
municipal layers
new layers
Childhood, Parenthood, Livelihood, Neighborhood
names of NGOs
children’s routes
empty spaces
project locations
95-95 tool
brochure summary/communication brief of Azraq
community organizing template
NGO template
visioning and activity book
puzzle for creating the vision of a place
open house -design brief and implementation -in 3 weeks
movable boards
stickers/icons
removable boards/shelves
display boards with removable shelves
signs
exhibition curation
play space designs (wood and metal)
guerrilla and semi-permanent play concept
bus stop improvement
crosswalks
mural
tactical urbanism/pop up
model neighborhood
concept and framing
studies
master plan
concept sketches
Azraq Camp micro-public spaces concept
commissioning pop up swing and crib for camp
Benches for Azraq camp market
Open call for designers
Launching a public space group
Azraq Alive branding (Arabic and English)
logo
colors
fonts
Majlisna logo (Arabic)
Azraq Alive badges
Azraq Alive roll up
Azraq Alive certificates
business cards
project concept graphics
Living Blueprint
concept
film production and concept
co-design/planning tools
narrative for Azraq Alive
co-developed data collection framework
proposals/applications for
Shoman Foundation
NACTO
Ideas42
Oxfam MEDUP
Ministry of Planning and International Cooperation (MOPIC), Jordan
Public Space, Public Life surveys
recruited 9 team members
managed 5 team members
Startup Weekend in Azraq (co-organized, facilitated, made graphics)
Civic Global Gathering support role -purchasing, translation, facilitating sessions



